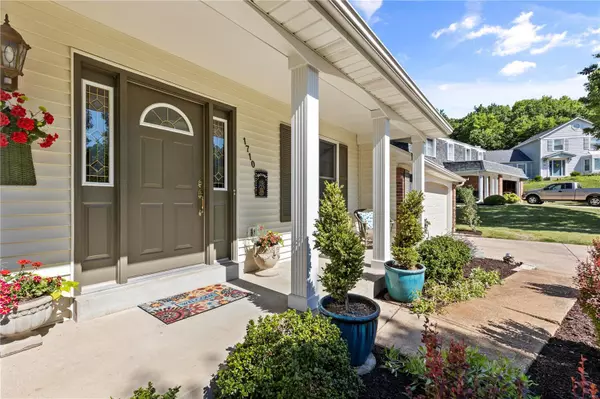$432,500
$399,900
8.2%For more information regarding the value of a property, please contact us for a free consultation.
1710 Woodmore Oaks DR Manchester, MO 63021
3 Beds
2 Baths
2,069 SqFt
Key Details
Sold Price $432,500
Property Type Single Family Home
Sub Type Single Family Residence
Listing Status Sold
Purchase Type For Sale
Square Footage 2,069 sqft
Price per Sqft $209
Subdivision Seven Oaks 2
MLS Listing ID 22042631
Sold Date 08/17/22
Style Traditional,Ranch
Bedrooms 3
Full Baths 2
HOA Fees $12/ann
Year Built 1979
Annual Tax Amount $4,082
Lot Size 9,008 Sqft
Acres 0.207
Lot Dimensions 76x120
Property Sub-Type Single Family Residence
Property Description
Classic ranch on a great lot backing to common ground in Seven Oaks tastefully updated & maintained with fantastic living space! Manicured landscaping & great outdoor space with professionally installed stone patio great for evening hours. Beautiful kitchen for the gourmet cook with stainless steel appliances, duel fuel range, granite counters, tile backsplash, & gorgeous hardwoods. Kitchen opens to cozy living room featuring a gas fireplace, main floor laundry, & accesses separate dining room. Inviting formal living room could double as a great home office. Updated hall bath with jacuzzi tub. Updated master suite offers a nice relaxation spot. Well appointed finished lower level with built-in cabinets adds plenty of extra space to entertain or catch a show. Plenty of built-in storage & cedar closet complete the basement. Renovated garage with storage organizer system, sprinkler system, & newer roof 12/21 are just a few more of the many highlights these owners have mastered! Must see!
Location
State MO
County St. Louis
Area 169 - Parkway South
Rooms
Basement 8 ft + Pour, Partially Finished, Concrete, Sump Pump, Storage Space
Main Level Bedrooms 3
Interior
Interior Features Breakfast Bar, Granite Counters, Pantry, Bookcases, High Speed Internet, Entrance Foyer, Separate Dining, Whirlpool
Heating Natural Gas, Forced Air
Cooling Ceiling Fan(s), Central Air, Electric
Fireplaces Number 1
Fireplaces Type Family Room, Recreation Room
Fireplace Y
Appliance Gas Water Heater, Dishwasher, Microwave, Gas Range, Gas Oven
Laundry Main Level
Exterior
Parking Features true
Garage Spaces 2.0
Utilities Available Natural Gas Available
View Y/N No
Building
Lot Description Sprinklers In Front, Sprinklers In Rear, Adjoins Common Ground, Cul-De-Sac, Level
Story 1
Sewer Public Sewer
Water Public
Level or Stories One
Structure Type Brick Veneer,Vinyl Siding
Schools
Elementary Schools Barretts Elem.
Middle Schools South Middle
High Schools Parkway South High
School District Parkway C-2
Others
HOA Fee Include Other
Ownership Private
Acceptable Financing Cash, Conventional, FHA, VA Loan
Listing Terms Cash, Conventional, FHA, VA Loan
Special Listing Condition Standard
Read Less
Want to know what your home might be worth? Contact us for a FREE valuation!

Our team is ready to help you sell your home for the highest possible price ASAP
Bought with MegannKLindemann






