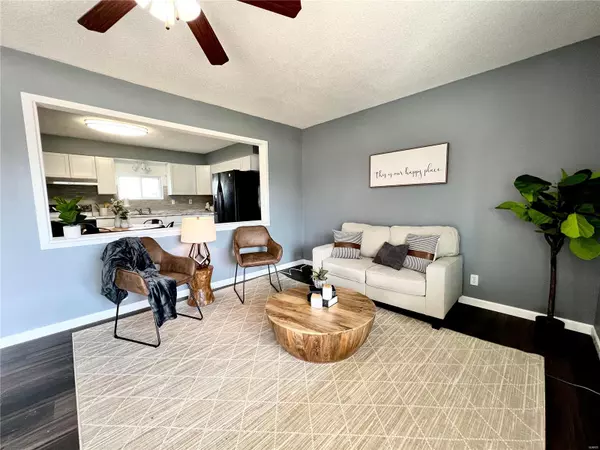$154,000
$149,900
2.7%For more information regarding the value of a property, please contact us for a free consultation.
2311 Orville AVE Granite City, IL 62040
4 Beds
2 Baths
1,248 SqFt
Key Details
Sold Price $154,000
Property Type Single Family Home
Sub Type Single Family Residence
Listing Status Sold
Purchase Type For Sale
Square Footage 1,248 sqft
Price per Sqft $123
Subdivision Maryville Heights
MLS Listing ID 23009326
Sold Date 04/28/23
Style Ranch,Traditional
Bedrooms 4
Full Baths 2
Year Built 1968
Lot Size 0.340 Acres
Acres 0.34
Lot Dimensions 89x167.7 IRR
Property Sub-Type Single Family Residence
Property Description
Move in ready 4 bedroom 2 bath home for sale. Vinyl siding, newer roof, & front/back porch/deck perfect for entertaining. The front porch is covered, perfect for watching a spring storm, or a nice summer night. Large back deck gives room for a BBQ or gathering. The entire backyard is fenced, & there are no neighbors on the left hand side of property, so plenty of privacy and space to be outdoors. Large shed w/ concrete floor & electrical located in the backyard, off street dual lane parking out front. All 4 bedrooms are on the main level, along w/ the two newly remodeled bathrooms. Kitchen has brand new beautiful white cabinets, along w/ new countertops, new tile backsplash, new luxury vinyl plank, & paint/fixtures throughout. The master bedroom offers one of the two full baths, is a divided floor plan from the other three bedrooms, and has a separate entrance to the back deck. New HVAC, too many updates to name, set up your appointment today. Professional photos to come 3-30!
Location
State IL
County Madison
Rooms
Basement Crawl Space
Main Level Bedrooms 4
Interior
Interior Features Eat-in Kitchen, Kitchen/Dining Room Combo
Heating Natural Gas, Forced Air
Cooling Central Air, Electric
Fireplaces Type None
Fireplace Y
Appliance Dishwasher, Microwave, Electric Range, Electric Oven, Refrigerator, ENERGY STAR Qualified Water Heater
Laundry Main Level
Exterior
Parking Features false
View Y/N No
Building
Lot Description Level
Story 1
Sewer Public Sewer
Water Public
Level or Stories One
Structure Type Vinyl Siding
Schools
Elementary Schools Granite City Dist 9
Middle Schools Granite City Dist 9
High Schools Granite City
School District Granite City Dist 9
Others
Ownership Government
Acceptable Financing Cash, Conventional, FHA, VA Loan
Listing Terms Cash, Conventional, FHA, VA Loan
Special Listing Condition Standard
Read Less
Want to know what your home might be worth? Contact us for a FREE valuation!

Our team is ready to help you sell your home for the highest possible price ASAP
Bought with ToniLucas






