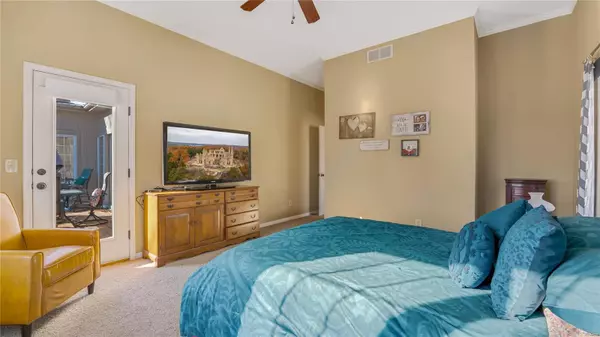$350,000
$399,900
12.5%For more information regarding the value of a property, please contact us for a free consultation.
26 Chippewa PL Linn Creek, MO 65052
3 Beds
3 Baths
2,954 SqFt
Key Details
Sold Price $350,000
Property Type Single Family Home
Sub Type Single Family Residence
Listing Status Sold
Purchase Type For Sale
Square Footage 2,954 sqft
Price per Sqft $118
Subdivision Reserveoakwoodhills
MLS Listing ID 22039349
Sold Date 08/31/22
Style Contemporary,Traditional,Other
Bedrooms 3
Full Baths 2
Half Baths 1
HOA Fees $83/ann
Year Built 2007
Annual Tax Amount $1,523
Lot Size 0.512 Acres
Acres 0.512
Lot Dimensions 200x61x225x146
Property Sub-Type Single Family Residence
Property Description
Beautiful home located in an private subdivision at the Lake of the Ozarks! This gorgeous 3BR/2BA home sits on a 1/2 acre lot in Linn Creek. Large windows provide an abundance of natural light in the inviting living room which also features a cozy fireplace for relaxing during cold winter months. Also on the main level is the spectacular kitchen, formal dining room for family get togethers, and the master suite with a jetted tub, walk-in shower, and spacious walk-in closet. Head to the walk-out lower level and enjoy privacy in the family room as well as an additional two bedrooms, 1 bath, and huge storage room. Enjoy nature while you BBQ or relax on the main level deck or lower level patio. The ideal location of this home is great for those who want to live in a country-like subdivision while still being close to shopping, restaurants, entertainment, the hospital, and more. Call today to schedule your private viewing!
Location
State MO
County Camden
Area 836 - Camdenton
Rooms
Basement Full, Walk-Out Access
Main Level Bedrooms 1
Interior
Interior Features High Ceilings, Walk-In Closet(s), Separate Dining, Double Vanity, Tub, Whirlpool
Heating Electric, Natural Gas, Forced Air
Cooling Ceiling Fan(s), Central Air, Electric
Flooring Hardwood
Fireplaces Number 1
Fireplaces Type Living Room
Fireplace Y
Appliance Dishwasher, Disposal, Down Draft, Cooktop, Microwave, Wall Oven, Electric Water Heater, Water Softener Rented
Exterior
Parking Features true
Garage Spaces 2.0
Utilities Available Natural Gas Available
View Y/N No
Building
Lot Description Corner Lot
Story 2
Water Community
Level or Stories Two
Structure Type Stucco
Schools
Elementary Schools Dogwood Elem.
Middle Schools Camdenton Middle
High Schools Camdenton High
School District Camdenton R-Iii
Others
Ownership Private
Acceptable Financing Cash, Conventional, FHA, Other, USDA, VA Loan
Listing Terms Cash, Conventional, FHA, Other, USDA, VA Loan
Special Listing Condition Standard
Read Less
Want to know what your home might be worth? Contact us for a FREE valuation!

Our team is ready to help you sell your home for the highest possible price ASAP
Bought with Default Zmember






