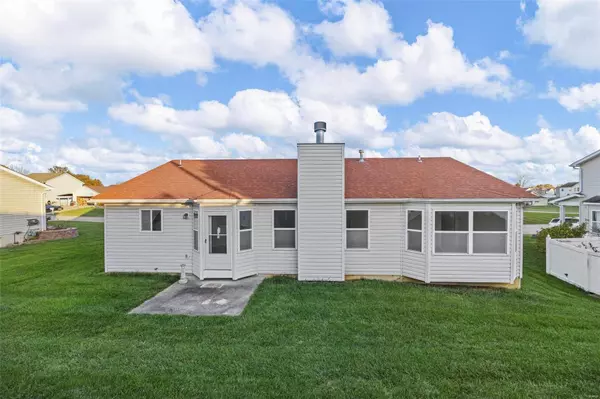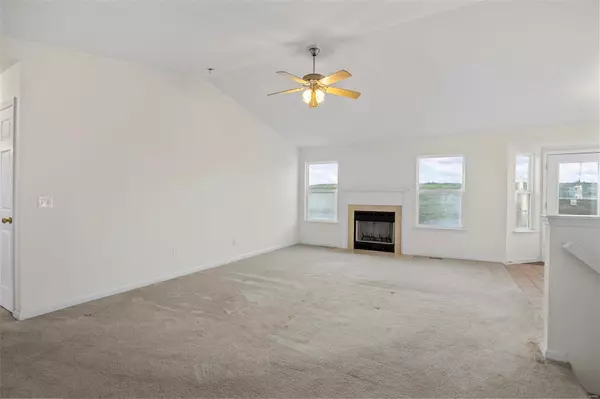$240,000
$245,000
2.0%For more information regarding the value of a property, please contact us for a free consultation.
131 Glen Forest DR Troy, MO 63379
3 Beds
2 Baths
1,353 SqFt
Key Details
Sold Price $240,000
Property Type Single Family Home
Sub Type Single Family Residence
Listing Status Sold
Purchase Type For Sale
Square Footage 1,353 sqft
Price per Sqft $177
Subdivision Glen Meadows
MLS Listing ID 24071718
Sold Date 01/29/25
Style Traditional,Ranch
Bedrooms 3
Full Baths 2
Year Built 2005
Annual Tax Amount $1,903
Lot Size 10,803 Sqft
Acres 0.248
Lot Dimensions 80x133x80x134
Property Sub-Type Single Family Residence
Property Description
One owner ranch style home is looking for new owners! Perfect for those just getting started, or someone sizing down! Open floor plan with vaulted ceilings in Great Rm and Kitchen/Breakfast area. Wood burning fireplace in spacious great room and wood floors in the entry foyer. Kitchen offers breakfast bar, lots of cabinets, built in microwave, and includes refrigerator! Dining area has bay window walk out to patio (Please access back yard from outside due to no step at door.) Main floor laundry just off the kitchen and washer & dryer are included! Primary bedroom offers large bay window, double closets and full bath w/shower! 2 addl bdrms and full bath w/tub/shower complete the main level. So much space in the lower level for future finish w/rough in bath. Newer roof, water filtration system, convenient location! Home was under contract, and fell through. Inspections have been done are available to buyer w/receipts for repairs completed. Home is in nice condition but Selling AS IS.
Location
State MO
County Lincoln
Area 458 - Troy R-3
Rooms
Basement Full, Roughed-In Bath, Sump Pump, Unfinished
Main Level Bedrooms 3
Interior
Interior Features Open Floorplan, Breakfast Bar, Shower, Entrance Foyer, Kitchen/Dining Room Combo
Heating Forced Air, Natural Gas
Cooling Ceiling Fan(s), Central Air, Electric
Flooring Carpet, Hardwood
Fireplaces Number 1
Fireplaces Type Wood Burning, Great Room
Fireplace Y
Appliance Gas Water Heater, Dishwasher, Dryer, Microwave, Electric Range, Electric Oven, Refrigerator, Washer
Laundry Main Level
Exterior
Parking Features true
Garage Spaces 2.0
View Y/N No
Building
Story 1
Sewer Public Sewer
Water Public
Level or Stories One
Structure Type Stone Veneer,Brick Veneer,Vinyl Siding
Schools
Elementary Schools Claude Brown Elem.
Middle Schools Troy Middle
High Schools Troy Buchanan High
School District Troy R-Iii
Others
Ownership Private
Acceptable Financing Cash, Conventional, FHA, VA Loan
Listing Terms Cash, Conventional, FHA, VA Loan
Special Listing Condition Standard
Read Less
Want to know what your home might be worth? Contact us for a FREE valuation!

Our team is ready to help you sell your home for the highest possible price ASAP
Bought with StephenTSpry






