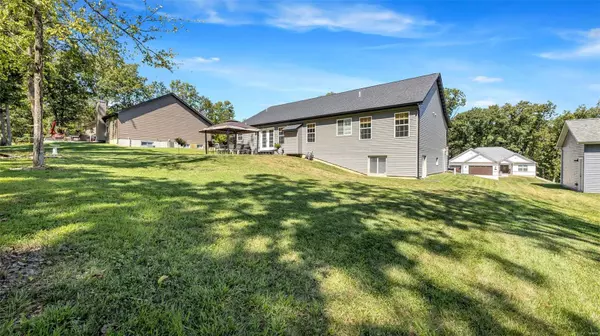$425,000
$425,000
For more information regarding the value of a property, please contact us for a free consultation.
303 Auburn Ridge DR Troy, MO 63379
4 Beds
2 Baths
1,982 SqFt
Key Details
Sold Price $425,000
Property Type Single Family Home
Sub Type Single Family Residence
Listing Status Sold
Purchase Type For Sale
Square Footage 1,982 sqft
Price per Sqft $214
Subdivision Auburn Lake Estates
MLS Listing ID 24056425
Sold Date 11/26/24
Style Ranch,Traditional
Bedrooms 4
Full Baths 2
HOA Fees $25/ann
Year Built 2022
Annual Tax Amount $2,719
Lot Size 0.528 Acres
Acres 0.528
Lot Dimensions 87x257x92x257
Property Sub-Type Single Family Residence
Property Description
Beautiful ranch w/huge 20x20 patio & amazing level back yard backing to woods! Custom upgrades throughout starting w/full covered front porch, impressive front door, gorgeous hardwoods, custom vent hood! You'll want to make this home yours once you walk through the front door! Vaulted ceilings & hardwoods in great rm, dining & kitchen. Large great rm w/elec fplc. Huge dining area fits your biggest table! You'll love to cook in your gorgeous kitchen w/huge island (think of the counter space when you're baking Christmas cookies!) Tons of 42" cabs w/crown, granite, stainless appl & awesome walk in pantry! Custom made vent hood. Primary suite w/coffered ceiling, WIC & lux bath w/adult ht dbl sinks, sep tub/shwr, LVP floor. 2 addl bdrms on main level. Decorative vinyl flooring in hall bath & MFL. Lower level offers 4th bdrm, office & tons of space for future finish! 3 car gar w/side door & sink! Water softener/filtration system. Wired for Ethernet, more!
Location
State MO
County Lincoln
Area 458 - Troy R-3
Rooms
Basement Egress Window, Partially Finished, Concrete, Roughed-In Bath, Sleeping Area, Sump Pump
Main Level Bedrooms 3
Interior
Interior Features Breakfast Bar, Breakfast Room, Custom Cabinetry, Granite Counters, Pantry, Solid Surface Countertop(s), Walk-In Pantry, High Speed Internet, Tub, Entrance Foyer, Kitchen/Dining Room Combo, Separate Dining, Coffered Ceiling(s), Open Floorplan, Vaulted Ceiling(s), Walk-In Closet(s)
Heating Forced Air, Electric
Cooling Ceiling Fan(s), Central Air, Electric
Flooring Carpet, Hardwood
Fireplaces Number 1
Fireplaces Type Electric, Great Room
Fireplace Y
Appliance Dishwasher, Disposal, Microwave, Electric Range, Electric Oven, Electric Water Heater
Laundry Main Level
Exterior
Parking Features true
Garage Spaces 3.0
Utilities Available Underground Utilities, Electricity Available
View Y/N No
Building
Lot Description Adjoins Wooded Area, Level
Story 1
Water Community
Level or Stories One
Structure Type Stone Veneer,Brick Veneer,Frame,Vinyl Siding
Schools
Elementary Schools Claude Brown Elem.
Middle Schools Troy South Middle School
High Schools Troy Buchanan High
School District Troy R-Iii
Others
Ownership Private
Acceptable Financing Cash, Conventional, FHA, VA Loan
Listing Terms Cash, Conventional, FHA, VA Loan
Special Listing Condition Standard
Read Less
Want to know what your home might be worth? Contact us for a FREE valuation!

Our team is ready to help you sell your home for the highest possible price ASAP
Bought with MadisonHayes






