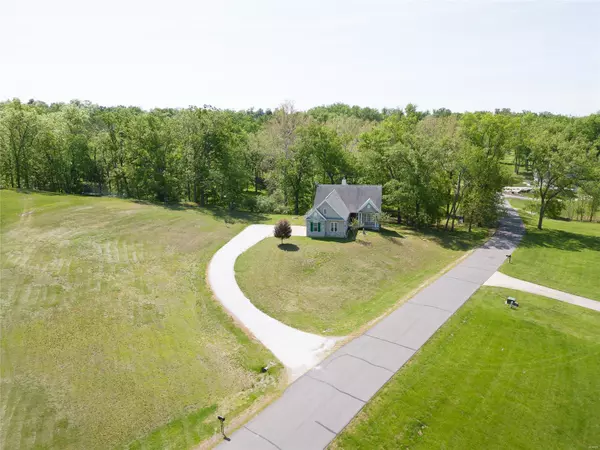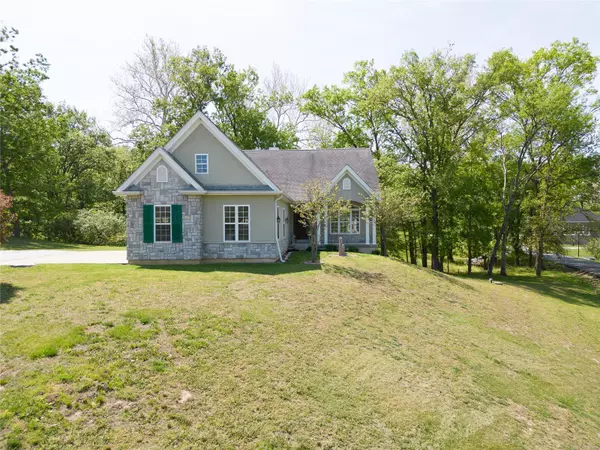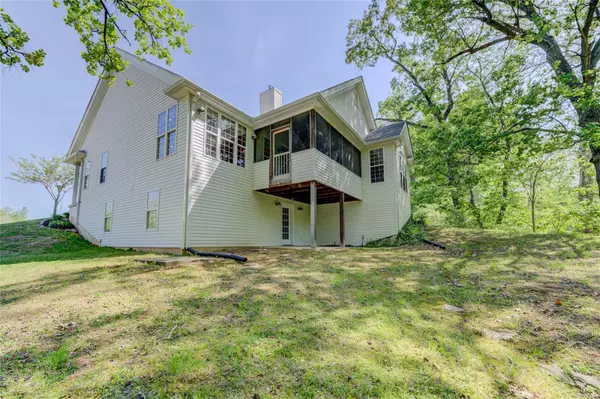$390,000
$380,000
2.6%For more information regarding the value of a property, please contact us for a free consultation.
60 Serenity LN Troy, MO 63379
3 Beds
3 Baths
1,830 SqFt
Key Details
Sold Price $390,000
Property Type Single Family Home
Sub Type Single Family Residence
Listing Status Sold
Purchase Type For Sale
Square Footage 1,830 sqft
Price per Sqft $213
Subdivision Buelah Land Estates
MLS Listing ID 23026535
Sold Date 06/22/23
Style Ranch,Traditional
Bedrooms 3
Full Baths 3
HOA Fees $29/Semi-Annually
Year Built 2005
Annual Tax Amount $2,963
Lot Size 1.700 Acres
Acres 1.7
Lot Dimensions 1.7 Acres
Property Sub-Type Single Family Residence
Property Description
Welcome to this unique custom-built home situated atop a gently rolling hillside that backs a treelined creek. Enter on amazing wide plank hardwood floors that grace the majority of the main floor. Cast a view to the French doors leading to the enclosed screened deck with a private view. Gorgeous windows found in every room enhance the natural light and tall ceilings. Formal dining room with coffered ceiling. Amish custom cabinetry with professional finish add character to the kitchen and baths. Open concept with a magnificent view of the stone- floor to ceiling fireplace. The large laundry room located just off the garage and secondary bedrooms. Amazing master suite with tub and separate shower, walk in closet, vaulted ceiling, beautiful windows, and door to the enclosed deck. Full walk out basement with finished bath. Great location!
Location
State MO
County Lincoln
Area 458 - Troy R-3
Rooms
Basement 9 ft + Pour, Bathroom, Full, Concrete, Walk-Out Access
Main Level Bedrooms 3
Interior
Interior Features Breakfast Bar, Breakfast Room, Custom Cabinetry, Double Vanity, Tub, High Ceilings, Coffered Ceiling(s), Open Floorplan, Vaulted Ceiling(s), Walk-In Closet(s), Kitchen/Dining Room Combo, Separate Dining
Heating Forced Air, Electric
Cooling Central Air, Electric
Flooring Carpet, Hardwood
Fireplaces Number 1
Fireplaces Type Great Room
Fireplace Y
Appliance Dishwasher, Disposal, Electric Range, Electric Oven, Water Softener, Water Softener Rented, Electric Water Heater
Laundry Main Level
Exterior
Parking Features true
Garage Spaces 2.0
View Y/N No
Building
Lot Description Adjoins Wooded Area
Story 1
Sewer Septic Tank
Water Community
Level or Stories One
Structure Type Stone Veneer,Brick Veneer,Frame,Stucco,Vinyl Siding
Schools
Elementary Schools Claude Brown Elem.
Middle Schools Troy South Middle School
High Schools Troy Buchanan High
School District Troy R-Iii
Others
Ownership Private
Acceptable Financing Cash, Conventional, FHA, VA Loan
Listing Terms Cash, Conventional, FHA, VA Loan
Special Listing Condition Standard
Read Less
Want to know what your home might be worth? Contact us for a FREE valuation!

Our team is ready to help you sell your home for the highest possible price ASAP
Bought with BrentCoursey






