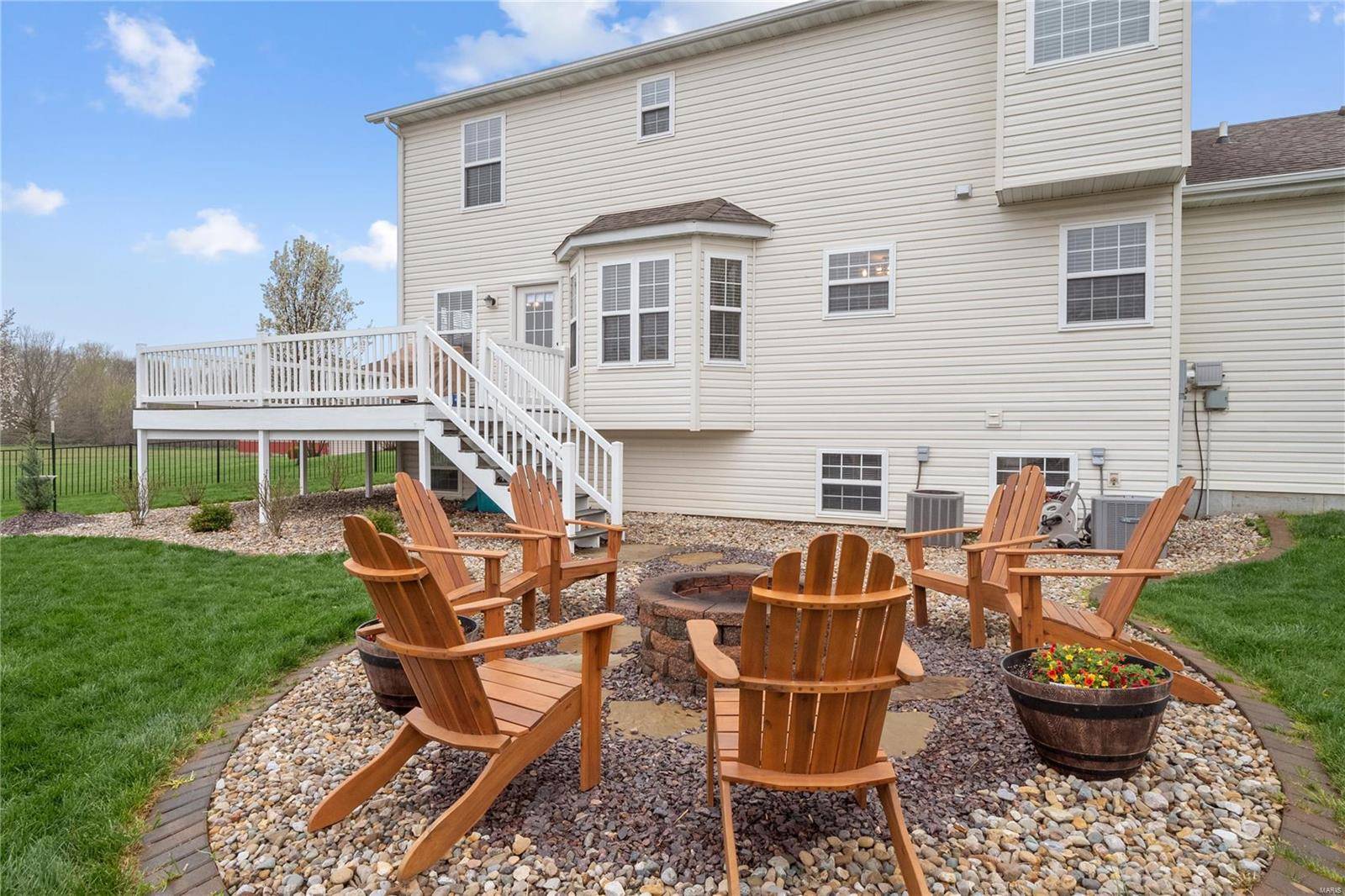$298,800
$298,800
For more information regarding the value of a property, please contact us for a free consultation.
9920 Debentroy Lebanon, IL 62254
3 Beds
3 Baths
2,072 SqFt
Key Details
Sold Price $298,800
Property Type Single Family Home
Sub Type Single Family Residence
Listing Status Sold
Purchase Type For Sale
Square Footage 2,072 sqft
Price per Sqft $144
Subdivision Oak Grove Estates
MLS Listing ID 22022596
Sold Date 06/30/22
Bedrooms 3
Full Baths 2
Half Baths 1
Year Built 2005
Lot Size 0.294 Acres
Acres 0.294
Lot Dimensions irreg
Property Sub-Type Single Family Residence
Property Description
Pride of ownership is evident in this 3 bed/2.5 bath home! FANTASTIC lot situated at the end of a quiet cul-de-sac! Upon entry, your entry foyer is flanked by a formal dining room and wonderfully sized living room (both w/ newer carpet). Kitchen boasts ample couterspace w/ a center island and plenty of storage. Adjoined by a generous eat-in (w/ access to your deck) and a nice sitting room to enjoy your morning coffee. Spacious laundry and half bath complete the main level. Upstairs you'll find a large master bedroom with vaulted ceilings, walk-in closet and a 5 piece en-suite. 2 generously sized guest bedrooms and additional full bath with artisan tile flooring. Unfinished lookout basement is roughed in for additional bath and ready to be finished to your liking. Spacious backyard is fenced and complete with firepit. Improvements include: new mirrors, fixtures, lights, bathroom vanities and staircase bannisters.
Schedule today!
Location
State IL
County St. Clair
Rooms
Basement Egress Window, Full, Daylight, Daylight/Lookout, Radon Mitigation, Roughed-In Bath, Sump Pump, Unfinished
Interior
Interior Features Double Vanity, Separate Shower, Two Story Entrance Foyer, Kitchen/Dining Room Combo, Separate Dining, Breakfast Room, Kitchen Island, Eat-in Kitchen, Walk-In Closet(s)
Heating Electric, Forced Air
Cooling Central Air, Electric
Flooring Carpet
Fireplaces Type Kitchen, None
Fireplace Y
Appliance Dishwasher, Disposal, Microwave, Electric Range, Electric Oven, Refrigerator, Electric Water Heater
Laundry Main Level
Exterior
Parking Features true
Garage Spaces 2.0
Building
Lot Description Cul-De-Sac
Story 2
Sewer Public Sewer
Water Public
Architectural Style Traditional, Other
Level or Stories Two
Structure Type Brick Veneer,Vinyl Siding
Schools
Elementary Schools Lebanon Dist 9
Middle Schools Lebanon Dist 9
High Schools Lebanon
School District Lebanon Cusd 9
Others
Ownership Private
Acceptable Financing Cash, Conventional, FHA, VA Loan, Other
Listing Terms Cash, Conventional, FHA, VA Loan, Other
Special Listing Condition Standard
Read Less
Want to know what your home might be worth? Contact us for a FREE valuation!

Our team is ready to help you sell your home for the highest possible price ASAP
Bought with DarlaJBauer





