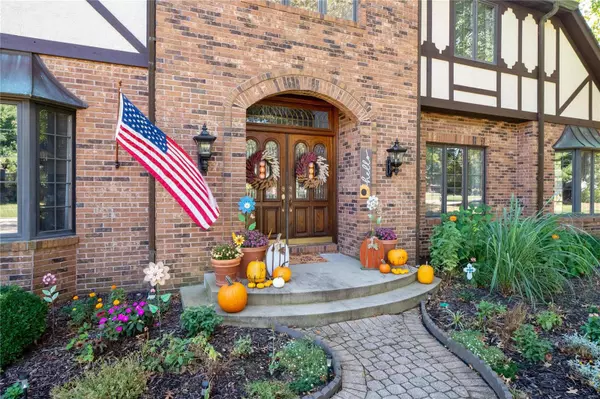$480,000
$480,000
For more information regarding the value of a property, please contact us for a free consultation.
31 Willow Creek DR Highland, IL 62249
4 Beds
4 Baths
3,423 SqFt
Key Details
Sold Price $480,000
Property Type Single Family Home
Sub Type Single Family Residence
Listing Status Sold
Purchase Type For Sale
Square Footage 3,423 sqft
Price per Sqft $140
Subdivision Willow Creek Estates
MLS Listing ID 22062418
Sold Date 02/17/23
Style Tudor,Other
Bedrooms 4
Full Baths 2
Half Baths 2
HOA Fees $41/ann
Year Built 1988
Annual Tax Amount $6,495
Lot Size 0.609 Acres
Acres 0.609
Lot Dimensions 131.63 X 201.63
Property Sub-Type Single Family Residence
Property Description
Magnificent Custom Built 2 Story Tudor Home in Willow Creek Estates! Prepare to be wowed upon entering the grand foyer. The first thing you'll notice is the beautiful solid oak staircase leading to the upper level. The sunken living room freshly painted w/crown molding leads to the large family room w/vaulted beam ceiling, gas FP, built in shelving & atrium doors leading to the large deck & newly fenced backyard. The office off the living room has a beautiful bay window. Make your way into the newly renovated eat in kitchen w/new cabinets, countertops, backsplash, appliances, paint and hardwood floors. The main floor laundry has also been updated with fresh paint, new flooring and a new sink. Upstairs you'll find the large vaulted master suite with updated walk in closet, 3 spacious bedrooms & sitting area. The walkout lower level w/gas brick fireplace is ready for you to finish & plumbed for a bathroom. Schedule to see this beauty with your favorite realtor today! COOL: 14 SEER+
Location
State IL
County Madison
Rooms
Basement 9 ft + Pour, Full, Roughed-In Bath, Unfinished, Walk-Out Access
Interior
Interior Features Two Story Entrance Foyer, Entrance Foyer, Separate Dining, Bookcases, High Ceilings, Vaulted Ceiling(s), Walk-In Closet(s), Sunken Living Room, Double Vanity, Tub, Whirlpool, Kitchen Island, Eat-in Kitchen
Heating Forced Air, Natural Gas
Cooling Ceiling Fan(s), Central Air, Electric, Dual
Flooring Hardwood
Fireplaces Number 2
Fireplaces Type Basement, Family Room
Fireplace Y
Appliance Gas Water Heater, Dishwasher, Disposal, Microwave, Gas Range, Gas Oven, Refrigerator
Laundry Main Level
Exterior
Parking Features true
Garage Spaces 3.0
Utilities Available Natural Gas Available
View Y/N No
Building
Lot Description Adjoins Wooded Area, Cul-De-Sac
Story 2
Sewer Public Sewer
Water Public
Level or Stories Two
Structure Type Brick
Schools
Elementary Schools Highland Dist 5
Middle Schools Highland Dist 5
High Schools Highland
School District Highland Dist 5
Others
HOA Fee Include Other
Ownership Private
Acceptable Financing Cash, Conventional, FHA, VA Loan, Other
Listing Terms Cash, Conventional, FHA, VA Loan, Other
Special Listing Condition Standard
Read Less
Want to know what your home might be worth? Contact us for a FREE valuation!

Our team is ready to help you sell your home for the highest possible price ASAP
Bought with SummerHPenet






