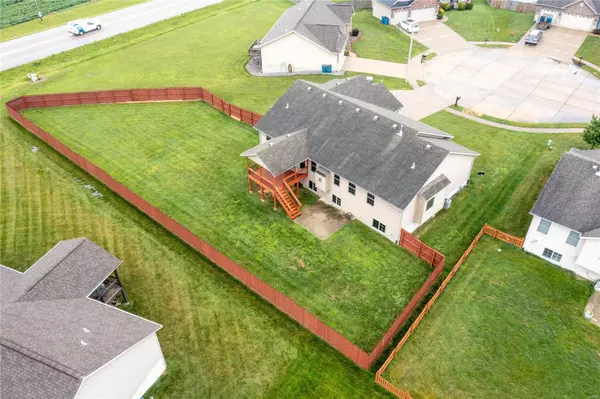$349,000
$339,000
2.9%For more information regarding the value of a property, please contact us for a free consultation.
289 SHADOWBROOKE Troy, IL 62294
4 Beds
3 Baths
2,713 SqFt
Key Details
Sold Price $349,000
Property Type Single Family Home
Sub Type Single Family Residence
Listing Status Sold
Purchase Type For Sale
Square Footage 2,713 sqft
Price per Sqft $128
Subdivision Meadowbrooke/7Th Add
MLS Listing ID 23046160
Sold Date 08/31/23
Style Traditional,Ranch
Bedrooms 4
Full Baths 3
Year Built 2011
Annual Tax Amount $7,118
Lot Size 0.292 Acres
Acres 0.292
Lot Dimensions 68.35 X 186.06 IRREGULAR
Property Sub-Type Single Family Residence
Property Description
Beautifull 4 Bed/3 Bath 3-Car Garage home in the lovely Meadowbrooke neighborhood! Step into the gorgeous open-concept main floor hosting a gas fireplace and hardwood floors. The kitchen has stainless steel appliances, pantry and opens into dining & living rooms. Main floor primary bedroom has an en-suite featuring dual vanity and jetted tub with separate shower. 2 additional bedrooms, a shared full bathroom, and convenient laundry room round out the main floor. The lower level has even more to offer with a spacious Family/Recreation room, 4th Bedroom, 3rd Bathroom, and 5th NON-CONFORMTING BEDROOM (has egress window-just lacking a closet) or office or hobby room. Large unfinished area that is perfect for storage. Outside, the covered deck leading to large concrete patio and fully-fenced yard makes for excellent outdoor entertainment space.
Location
State IL
County Madison
Rooms
Basement Bathroom, Full, Daylight, Daylight/Lookout, Partially Finished, Sleeping Area
Main Level Bedrooms 3
Interior
Interior Features Kitchen/Dining Room Combo, Eat-in Kitchen, Coffered Ceiling(s), Vaulted Ceiling(s), Double Vanity, Tub
Heating Natural Gas, Forced Air
Cooling Central Air, Electric
Flooring Carpet, Hardwood
Fireplaces Number 1
Fireplaces Type Living Room
Fireplace Y
Appliance Water Softener Rented, Gas Water Heater, Dishwasher, Disposal, Microwave, Electric Range, Electric Oven, Refrigerator, Stainless Steel Appliance(s)
Laundry Main Level
Exterior
Parking Features true
Garage Spaces 3.0
Utilities Available Natural Gas Available
View Y/N No
Building
Lot Description Cul-De-Sac
Story 1
Sewer Public Sewer
Water Public
Level or Stories One
Structure Type Stone Veneer,Brick Veneer,Vinyl Siding
Schools
Elementary Schools Triad Dist 2
Middle Schools Triad Dist 2
High Schools Triad
School District Triad Dist 2
Others
Ownership Private
Acceptable Financing Cash, Conventional, FHA, VA Loan
Listing Terms Cash, Conventional, FHA, VA Loan
Special Listing Condition Standard
Read Less
Want to know what your home might be worth? Contact us for a FREE valuation!

Our team is ready to help you sell your home for the highest possible price ASAP
Bought with MichaelMihelcic






