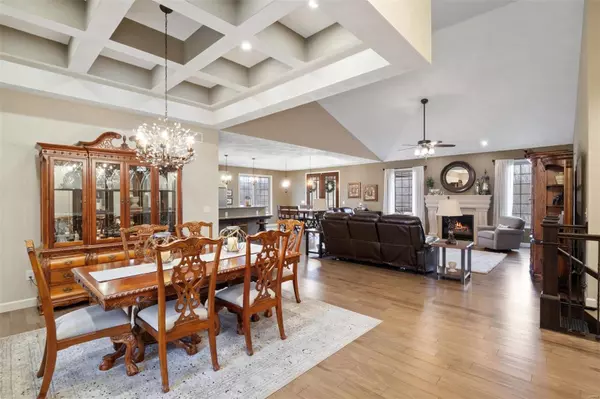$749,900
$749,900
For more information regarding the value of a property, please contact us for a free consultation.
8608 Henke CT Waterloo, IL 62298
4 Beds
4 Baths
4,300 SqFt
Key Details
Sold Price $749,900
Property Type Single Family Home
Sub Type Single Family Residence
Listing Status Sold
Purchase Type For Sale
Square Footage 4,300 sqft
Price per Sqft $174
Subdivision Hanover Estates
MLS Listing ID 25005365
Sold Date 03/25/25
Bedrooms 4
Full Baths 3
Half Baths 1
HOA Fees $12/ann
Year Built 2017
Lot Size 4.340 Acres
Acres 4.34
Lot Dimensions 4.34 acres
Property Sub-Type Single Family Residence
Property Description
This beautiful custom built ranch home sits on over 4 sprawling acres on the North end of Waterloo! Enjoy the quaint rural feel, while still be only a short drive to town. You'll be anxiously awaiting the summer season, as this home has a large custom in-ground salt water pool & fabulous patio w/ fire pit. You'll appreciate the lower utility bill provided by solar panels(paid in full) & geothermal. Inside discover all custom-made cabinets, walk-in pantry, granite counter-tops& all stainless appliances. The primary suite features coffered ceilings, en-suite bath that will check all your boxes on your wish list & huge walk-in closet ready for an expanding wardrobe. Main floor laundry, full & 1/2 bath, plus 2 guest bedrooms round out the main level. The walkout finished lower level showcases 10 ft ceilings, fantastic entertaining space w/ wet bar, sauna room, 4th bedroom w/ full bath (would make a great in-law suite), & tons of extra storage. Why build new when you can own this home?
Location
State IL
County Monroe
Rooms
Basement Bathroom, Full, Partially Finished, Concrete, Sleeping Area, Sump Pump, Walk-Out Access
Main Level Bedrooms 3
Interior
Interior Features Coffered Ceiling(s), Open Floorplan, High Ceilings, Vaulted Ceiling(s), Walk-In Closet(s), Kitchen Island, Custom Cabinetry, Eat-in Kitchen, Granite Counters, Pantry, Double Vanity, Tub, Entrance Foyer, Sauna, Dining/Living Room Combo, Kitchen/Dining Room Combo
Heating Forced Air, Geothermal, Electric, Solar
Cooling Central Air, Electric, Geothermal
Flooring Hardwood
Fireplaces Number 2
Fireplaces Type Recreation Room, Basement, Living Room
Fireplace Y
Appliance Dishwasher, Disposal, Microwave, Gas Range, Gas Oven, Refrigerator, Stainless Steel Appliance(s), Water Heater
Laundry Main Level
Exterior
Parking Features true
Garage Spaces 3.0
Pool Private, In Ground
Utilities Available Underground Utilities, Natural Gas Available
Private Pool true
Building
Lot Description Adjoins Open Ground, Adjoins Wooded Area, Cul-De-Sac
Story 1
Sewer Septic Tank
Water Public
Architectural Style Traditional, Ranch
Level or Stories One
Structure Type Brick
Schools
Elementary Schools Waterloo Dist 5
Middle Schools Waterloo Dist 5
High Schools Waterloo
School District Waterloo Dist 5
Others
Ownership Private
Acceptable Financing Cash, Conventional, VA Loan
Listing Terms Cash, Conventional, VA Loan
Special Listing Condition Standard
Read Less
Want to know what your home might be worth? Contact us for a FREE valuation!

Our team is ready to help you sell your home for the highest possible price ASAP
Bought with StaceyLacroix





