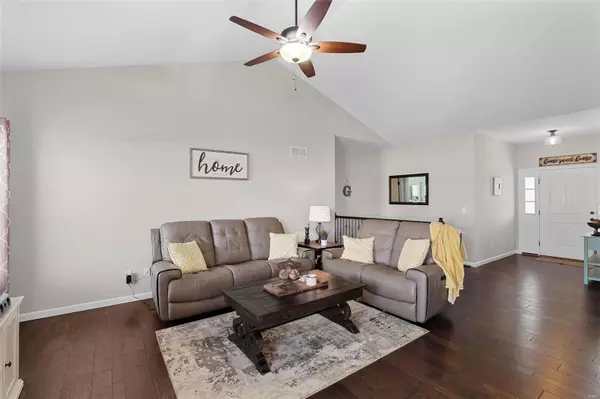$337,000
$315,000
7.0%For more information regarding the value of a property, please contact us for a free consultation.
401 Cass DR Troy, MO 63379
3 Beds
2 Baths
1,643 SqFt
Key Details
Sold Price $337,000
Property Type Single Family Home
Sub Type Single Family Residence
Listing Status Sold
Purchase Type For Sale
Square Footage 1,643 sqft
Price per Sqft $205
Subdivision Casscades Of Rockport
MLS Listing ID 22025020
Sold Date 06/23/22
Style Craftsman,Traditional,Ranch
Bedrooms 3
Full Baths 2
HOA Fees $12/ann
Year Built 2018
Annual Tax Amount $2,483
Lot Size 0.310 Acres
Acres 0.31
Lot Dimensions 90'x150'x90'x150'
Property Sub-Type Single Family Residence
Property Description
OPEN HOUSE CANCELED. Picture perfect ranch with exceptional curb appeal & fenced yard. Step inside this meticulous home & be greeted by the foyer leading into the living room with vaulted ceilings. The breakfast nook combines the living room & kitchen allowing a perfect flow of space. The kitchen offers white, shaker style cabinets, quartz countertops, tile backsplash, ss appliances, farmhouse sink & pantry. Off the kitchen is a versatile space perfect for a desk or sitting area. The main level features a trendy laundry room with board & batten detail & stylish shelving. Off the living room is the master suite featuring a sliding barn door leading into the bathroom with his & hers walk-in closets, a glass shower & double sink vanity. The additional 2 bedrooms are housed opposing the master bedroom offering a split bedroom floorplan, all enhanced with engineered wood floors. The basement is unfinished with an egress window & bathroom rough-in for additional living space.
Location
State MO
County Lincoln
Area 458 - Troy R-3
Rooms
Basement 8 ft + Pour, Egress Window, Full, Roughed-In Bath, Unfinished
Main Level Bedrooms 3
Interior
Interior Features Breakfast Room, Granite Counters, Pantry, Vaulted Ceiling(s), Walk-In Closet(s), Double Vanity, Shower, Kitchen/Dining Room Combo, Entrance Foyer
Heating Electric, Forced Air
Cooling Ceiling Fan(s), Central Air, Electric
Flooring Hardwood
Fireplaces Type None
Fireplace Y
Appliance Electric Water Heater, Dishwasher, Disposal, Dryer, Microwave, Electric Range, Electric Oven, Refrigerator, Stainless Steel Appliance(s), Water Softener, Water Softener Rented
Laundry Main Level
Exterior
Parking Features true
Garage Spaces 3.0
View Y/N No
Building
Lot Description Level
Story 1
Builder Name Cannon Builders
Sewer Public Sewer
Water Public, Well
Level or Stories One
Structure Type Stone Veneer,Brick Veneer,Vinyl Siding
Schools
Elementary Schools Claude Brown Elem.
Middle Schools Troy South Middle School
High Schools Troy Buchanan High
School District Troy R-Iii
Others
HOA Fee Include Other
Ownership Private
Acceptable Financing Cash, Conventional, FHA, VA Loan
Listing Terms Cash, Conventional, FHA, VA Loan
Special Listing Condition Standard
Read Less
Want to know what your home might be worth? Contact us for a FREE valuation!

Our team is ready to help you sell your home for the highest possible price ASAP
Bought with Lisa MAdkins






