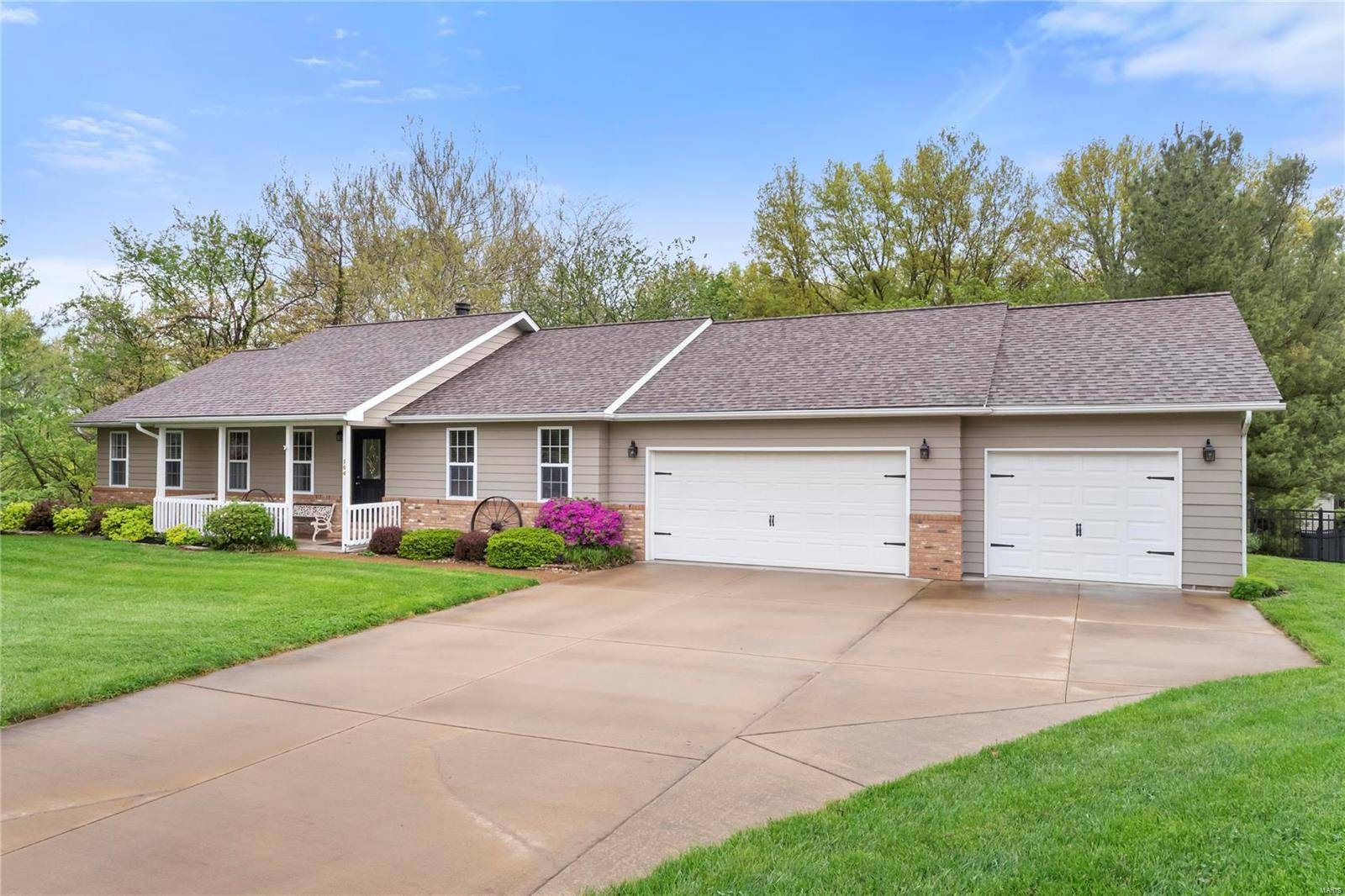$375,000
$375,000
For more information regarding the value of a property, please contact us for a free consultation.
104 Windy Hill Lebanon, IL 62254
4 Beds
3 Baths
2,874 SqFt
Key Details
Sold Price $375,000
Property Type Single Family Home
Sub Type Single Family Residence
Listing Status Sold
Purchase Type For Sale
Square Footage 2,874 sqft
Price per Sqft $130
Subdivision Sunny Hills
MLS Listing ID 22029415
Sold Date 06/30/22
Bedrooms 4
Full Baths 3
Year Built 1994
Lot Size 1.490 Acres
Acres 1.49
Lot Dimensions 1.49 acres
Property Sub-Type Single Family Residence
Property Description
Wonderful ranch home on a WOODED 1.49 ACRE cul de sac lot. Features include 4 bedrooms (two primary suites-main and lower levels), 3 full baths, great room, dining room, wood floors, updated kitchen with granite counters, SS appliances, pantry, main floor laundry and a finished walk out lower level. The 3 car garage has a 3rd bay tandem to allow for a 4th car or workshop area. Enjoy your newer maintenance free deck, aluminum fencing, covered lower level patio, inviting front porch entry and much more. Plenty of space for entertaining both inside and out. The lower level features a spacious family/recreational area, pool table, wet bar, 4th bedroom, full bath and a large 30x12 storage area. Updates include Deck-2019, HVAC-2019, Roof-2013, Newer Concrete drive-2013 and more. 15 minutes to Scott AFB, 25 minutes to St Louis, close to shopping, restaurants and shopping. Buyer should independently verify all MLS data, which is derived from various sources and not warranted as accurate.
Location
State IL
County St. Clair
Rooms
Basement 8 ft + Pour, Bathroom, Partially Finished, Concrete, Sleeping Area, Storage Space, Walk-Out Access
Main Level Bedrooms 3
Interior
Interior Features Double Vanity, Separate Dining, Open Floorplan, Special Millwork, Walk-In Closet(s), Breakfast Room, Custom Cabinetry, Pantry
Heating Electric, Forced Air
Cooling Central Air, Electric
Flooring Hardwood
Fireplaces Number 1
Fireplaces Type Wood Burning, Living Room, Recreation Room
Fireplace Y
Appliance Electric Water Heater, Dishwasher, Dryer, Microwave, Electric Range, Electric Oven, Refrigerator, Washer
Exterior
Parking Features true
Garage Spaces 3.0
Building
Lot Description Adjoins Wooded Area, Cul-De-Sac
Story 1
Sewer Aerobic Septic
Water Public
Architectural Style Ranch, Traditional
Level or Stories One
Structure Type Brick
Schools
Elementary Schools Ofallon Dist 90
Middle Schools Ofallon Dist 90
High Schools Ofallon
School District O Fallon Dist 90
Others
Ownership Private
Acceptable Financing Cash, Conventional, FHA, VA Loan
Listing Terms Cash, Conventional, FHA, VA Loan
Special Listing Condition Standard
Read Less
Want to know what your home might be worth? Contact us for a FREE valuation!

Our team is ready to help you sell your home for the highest possible price ASAP
Bought with ChristinWebb





