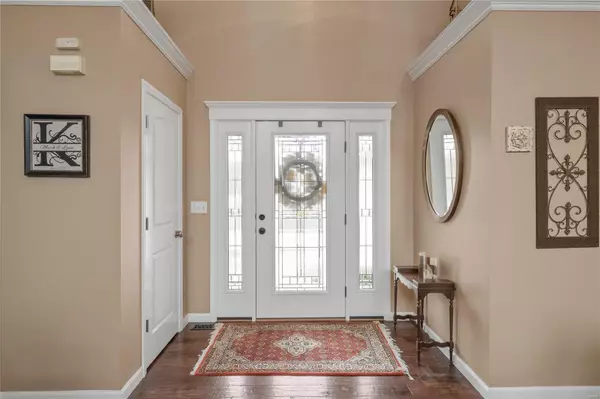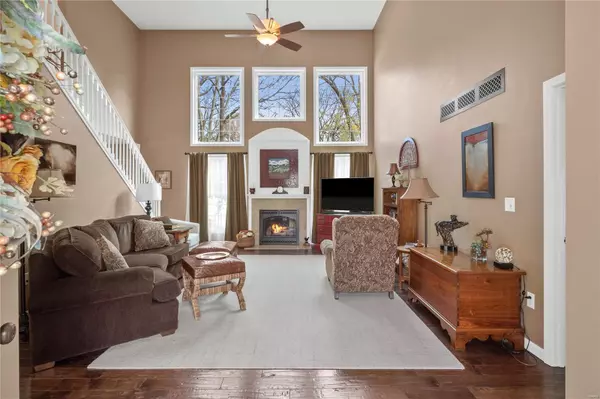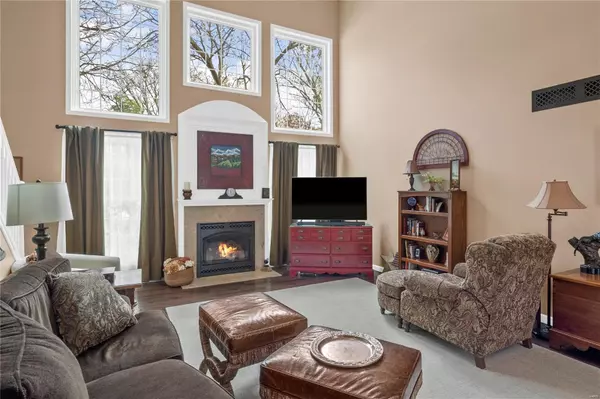$375,000
$381,900
1.8%For more information regarding the value of a property, please contact us for a free consultation.
110 Burns Farm BLVD Edwardsville, IL 62025
3 Beds
3 Baths
1,747 SqFt
Key Details
Sold Price $375,000
Property Type Single Family Home
Sub Type Single Family Residence
Listing Status Sold
Purchase Type For Sale
Square Footage 1,747 sqft
Price per Sqft $214
Subdivision Burns Farm
MLS Listing ID 22074736
Sold Date 02/23/23
Style Traditional,Other
Bedrooms 3
Full Baths 2
Half Baths 1
HOA Fees $10/ann
Year Built 2001
Annual Tax Amount $6,984
Lot Size 0.310 Acres
Acres 0.31
Lot Dimensions 95X145
Property Sub-Type Single Family Residence
Property Description
IMPECCABLE 1.5 Story with great curb appeal, extensive landscaping, fenced yard and a ton of updates and extras. Expect to be amazed!! This updated home is conveniently located near commuting access points, shopping, schools, MCT bike trails, Library & more!GORGEOUS finishes are sure to delight as well as all of the ample amounts of windows (some with remote controlled shades) allowing for natural light. Custom kitchen, baths, fixtures, carpets and wood flooring are less than 6 years old. Stainless Kitchen appliances and washer Dryer Stay. The upper level boasts 2 spacious bedrooms with newer carpeting, that share a newly updated full bath.Outside, one can relax on the spacious composite deck with moveable pergola covering. gas grill and large fenced yard. You will love owning and entertaining this beautiful home. Call to arrange a private showing today! Showing start 12/1, ALL offers must be to the listing agent by noon 12/5 with Seller will response by 8 PM 12/5/2022
Location
State IL
County Madison
Rooms
Basement 9 ft + Pour, Full, Concrete, Roughed-In Bath, Unfinished
Main Level Bedrooms 1
Interior
Interior Features Separate Dining, Workshop/Hobby Area, Two Story Entrance Foyer, Entrance Foyer, Breakfast Room, Kitchen Island, Custom Cabinetry, Pantry, Solid Surface Countertop(s), Double Vanity, Tub, High Ceilings, Vaulted Ceiling(s), Walk-In Closet(s)
Heating Natural Gas, Forced Air
Cooling Ceiling Fan(s), Central Air, Electric
Flooring Carpet, Hardwood
Fireplaces Number 1
Fireplaces Type Great Room
Fireplace Y
Appliance Dishwasher, Disposal, Dryer, Microwave, Electric Range, Electric Oven, Refrigerator, Stainless Steel Appliance(s), Washer, Water Softener, Gas Water Heater, Water Softener Rented
Laundry Main Level
Exterior
Parking Features true
Garage Spaces 2.0
Utilities Available Natural Gas Available, Underground Utilities
View Y/N No
Building
Lot Description Level
Story 1.5
Sewer Public Sewer
Water Public
Level or Stories One and One Half
Structure Type Stone Veneer,Brick Veneer,Vinyl Siding
Schools
Elementary Schools Edwardsville Dist 7
Middle Schools Edwardsville Dist 7
High Schools Edwardsville
School District Edwardsville Dist 7
Others
Ownership Private
Acceptable Financing Cash, Conventional, FHA, VA Loan
Listing Terms Cash, Conventional, FHA, VA Loan
Special Listing Condition Standard
Read Less
Want to know what your home might be worth? Contact us for a FREE valuation!

Our team is ready to help you sell your home for the highest possible price ASAP
Bought with DeAnnCromer






