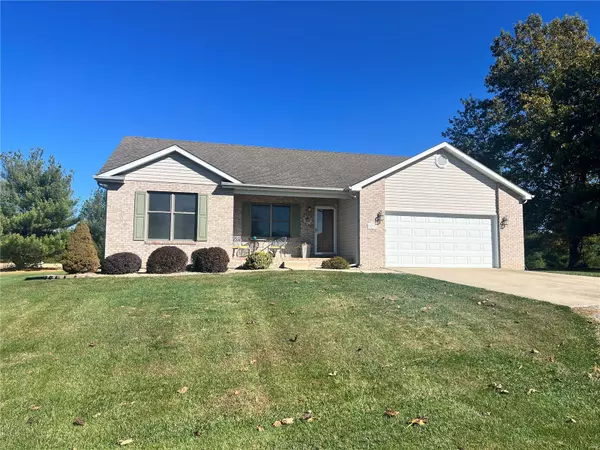$250,000
$234,500
6.6%For more information regarding the value of a property, please contact us for a free consultation.
13776 White Pine LN Godfrey, IL 62035
3 Beds
2 Baths
1,380 SqFt
Key Details
Sold Price $250,000
Property Type Single Family Home
Sub Type Single Family Residence
Listing Status Sold
Purchase Type For Sale
Square Footage 1,380 sqft
Price per Sqft $181
Subdivision White Pine Lake Estates
MLS Listing ID 24068933
Sold Date 11/20/24
Style Ranch
Bedrooms 3
Full Baths 2
HOA Fees $13/mo
Year Built 2005
Annual Tax Amount $3,655
Lot Size 0.530 Acres
Acres 0.53
Lot Dimensions 0.53 acres
Property Sub-Type Single Family Residence
Property Description
This Beautiful home in White Pine Lake Estates has so much to offer! Now a 3 bedroom, 2 bath w/primary suite & laundry on main floor. Open floor plan w/vaulted ceilings, beautiful lighting, new luxury vinyl planking & large windows for plenty of natural lighting. Kitchen has newer appliances and easy access to your private fenced in backyard for all those family get togethers. The lower level is drywalled w/ recessed lighting throughout, ready for you to pick your paint color and flooring to double your square footage with what could be your new man cave, family/game room or what ever you choose. The finished bonus room and office could be made into extra bedrooms w/the addition of egress windows & make this 3 bed into a 5 bed home. You will enjoy sitting on the front porch w/ great view of the estate pond which you have access to for fishing. Call today and lets make your dreams come true. Sellers are offering a Cinch 1 year home warranty plan w/septic tank and pumping included.
Location
State IL
County Jersey
Rooms
Basement 8 ft + Pour, Full, Partially Finished, Sump Pump
Main Level Bedrooms 3
Interior
Interior Features Separate Dining, Open Floorplan, High Ceilings, Vaulted Ceiling(s), Breakfast Bar
Heating Forced Air, Electric
Cooling Central Air, Electric
Fireplaces Type None
Fireplace Y
Appliance Electric Water Heater, Dishwasher, Disposal, Microwave, Electric Range, Electric Oven, Refrigerator
Laundry Main Level
Exterior
Parking Features true
Garage Spaces 2.0
View Y/N No
Building
Lot Description Views
Story 1
Sewer Septic Tank
Water Public
Level or Stories One
Structure Type Brick,Vinyl Siding
Schools
Elementary Schools Jersey Dist 100
Middle Schools Jersey Dist 100
High Schools Jerseyville
School District Jersey Dist 100
Others
HOA Fee Include Other
Ownership Private
Acceptable Financing Cash, Conventional, FHA, VA Loan
Listing Terms Cash, Conventional, FHA, VA Loan
Special Listing Condition Standard
Read Less
Want to know what your home might be worth? Contact us for a FREE valuation!

Our team is ready to help you sell your home for the highest possible price ASAP
Bought with KellyJKodros






