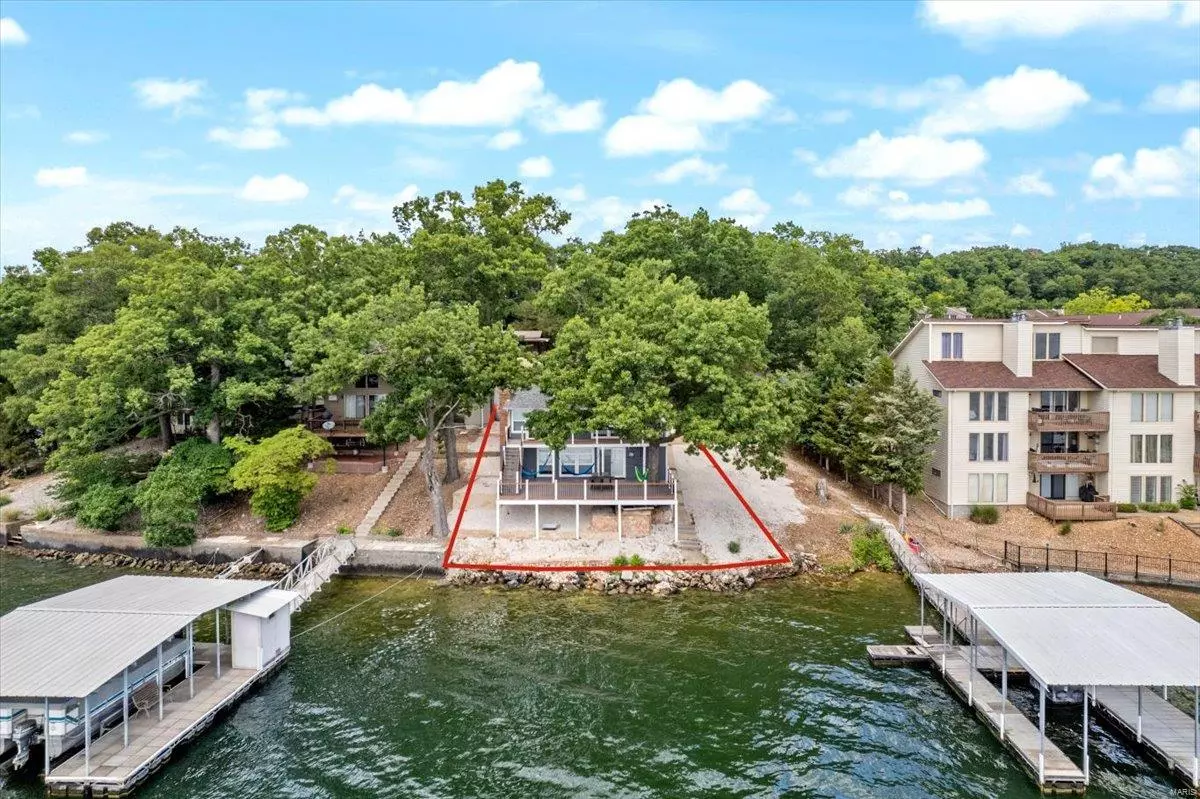$475,000
$495,000
4.0%For more information regarding the value of a property, please contact us for a free consultation.
113 Mitchell RD Lake Ozark, MO 65049
3 Beds
2 Baths
1,632 SqFt
Key Details
Sold Price $475,000
Property Type Single Family Home
Sub Type Single Family Residence
Listing Status Sold
Purchase Type For Sale
Square Footage 1,632 sqft
Price per Sqft $291
Subdivision Coleman
MLS Listing ID 23036201
Sold Date 08/04/23
Style Other
Bedrooms 3
Full Baths 2
HOA Fees $26/ann
Year Built 1962
Annual Tax Amount $810
Lot Dimensions 37.5x76x60x79.4
Property Sub-Type Single Family Residence
Property Description
Location! Location! Location! Come check out this Stunning 3 bed 2 bath Ranch Home boasting 1632 sq ft in Lake Ozark, MO on MM 9! Located off Horseshoe Bend, this home is one of the most popular areas at the lake. This home has been Completely Remodeled: Exquisite Hardwood Floor Design on the Main, New LVP on the Lower, New Windows & Doors, New Composite Decking, Fully Remodeled Kitchen and Baths with High-End Finishes, Kitchen equipped with Upper Grade SS Appliances, Quartz Counter tops, New Cabinets, Commercial Grade Faucet & High Scale Backsplash, New Exterior Hardie Board, New Interior Paint, New Lighting, New Smart Thermostat, New Water Softener, New Water Heater, & New Roof to be installed prior to closing. Many features include Reverse Floorplan, 2 Living Areas, Open Floor Concept, Parking for 6, Stoned Fireplaces, Oversized Double Decks, Amazing Views AND TURN-KEY (everything in the home stays!). Come see this home today! You will not be disappointed!
Location
State MO
County Camden
Area 787 - Other
Rooms
Basement Full, Walk-Out Access
Main Level Bedrooms 3
Interior
Interior Features Pantry
Heating Electric, Forced Air
Cooling Central Air, Electric
Fireplaces Number 2
Fireplaces Type Living Room, Wood Burning
Fireplace Y
Appliance Disposal, Dryer, Microwave, Electric Range, Electric Oven, Refrigerator, Stainless Steel Appliance(s), Washer, Water Softener, Electric Water Heater
Exterior
Parking Features false
Utilities Available Natural Gas Available
View Y/N No
Building
Lot Description Cul-De-Sac, Views, Waterfront
Story 2
Sewer Septic Tank
Water None
Level or Stories Two
Structure Type Other
Schools
Elementary Schools Osage Upper Elem.
Middle Schools Osage Middle
High Schools Osage High
School District School Of The Osage
Others
HOA Fee Include Other
Ownership Private
Acceptable Financing Cash, Conventional, FHA, VA Loan
Listing Terms Cash, Conventional, FHA, VA Loan
Special Listing Condition Standard
Read Less
Want to know what your home might be worth? Contact us for a FREE valuation!

Our team is ready to help you sell your home for the highest possible price ASAP
Bought with Default Zmember






