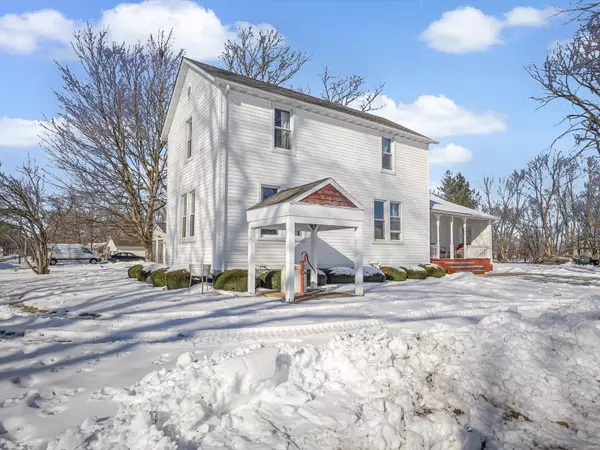$325,000
$325,000
For more information regarding the value of a property, please contact us for a free consultation.
515 E Alton ST Marine, IL 62061
4 Beds
2 Baths
2,198 SqFt
Key Details
Sold Price $325,000
Property Type Single Family Home
Sub Type Single Family Residence
Listing Status Sold
Purchase Type For Sale
Square Footage 2,198 sqft
Price per Sqft $147
Subdivision Not In Subdivison
MLS Listing ID 25002569
Sold Date 04/25/25
Style Historic,Other
Bedrooms 4
Full Baths 2
Year Built 1890
Annual Tax Amount $5,495
Lot Size 0.960 Acres
Acres 0.96
Lot Dimensions .96
Property Sub-Type Single Family Residence
Property Description
Experience the charm of history with modern comforts in this beautifully updated home, set on nearly an acre of serene land. Gorgeous woodwork graces every room, adding timeless elegance to this inviting space. The original pocket doors are a piece of art. The home features four spacious bedrooms, including one conveniently located on the main level, and two full bathrooms designed for today's lifestyles. The heart of the home is the kitchen, featuring a very large center island perfect for meal prep, entertaining, or gathering with loved ones. Enjoy the convenience of main floor laundry, making daily tasks a breeze. A large, three-door 40x60 outbuilding with electricity offers endless possibilities for storage or hobbies, while an additional oversized one-car detached garage provides even more space. Nestled in the highly sought-after Triad School District, this property combines classic beauty with practical amenities in an unbeatable location.
Location
State IL
County Madison
Rooms
Basement Unfinished
Main Level Bedrooms 1
Interior
Interior Features Separate Dining, Historic Millwork, Breakfast Bar, Kitchen Island
Heating Forced Air, Natural Gas
Cooling Central Air, Electric
Flooring Hardwood
Fireplace Y
Appliance Gas Water Heater, Dishwasher, Microwave, Gas Range, Gas Oven
Laundry Main Level
Exterior
Parking Features true
Garage Spaces 1.0
View Y/N No
Building
Story 2
Sewer Public Sewer
Water Public
Level or Stories Two
Structure Type Vinyl Siding
Schools
Elementary Schools Triad Dist 2
Middle Schools Triad Dist 2
High Schools Triad
School District Triad Dist 2
Others
Ownership Private
Acceptable Financing Cash, Conventional, FHA, USDA, VA Loan
Listing Terms Cash, Conventional, FHA, USDA, VA Loan
Special Listing Condition Standard
Read Less
Want to know what your home might be worth? Contact us for a FREE valuation!

Our team is ready to help you sell your home for the highest possible price ASAP
Bought with JamesLBlasingame






