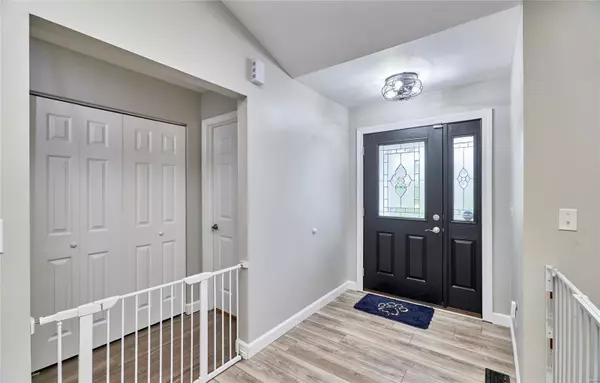$380,000
$379,999
For more information regarding the value of a property, please contact us for a free consultation.
5 Benjamin CT Troy, MO 63379
4 Beds
3 Baths
2,945 SqFt
Key Details
Sold Price $380,000
Property Type Single Family Home
Sub Type Single Family Residence
Listing Status Sold
Purchase Type For Sale
Square Footage 2,945 sqft
Price per Sqft $129
Subdivision Bennington 1
MLS Listing ID 23045644
Sold Date 03/29/24
Style Ranch,Traditional
Bedrooms 4
Full Baths 3
Year Built 2002
Annual Tax Amount $2,924
Lot Size 1.050 Acres
Acres 1.05
Lot Dimensions See Aerial
Property Sub-Type Single Family Residence
Property Description
Welcome to this 4BR/3Bath Ranch home, Situated on over 1 acre backing to trees!(Detach Buildings allowed) 2,900 square feet of finished living space, with Lower Level finished walkout making it the perfect oasis for families seeking room to grow & entertain. Great Room. boasts, wood burning fireplace, luxury vinyl plank flooring, & open plan with vaulted ceilings. Dining area is adorned w/coffered ceilings & The walkout to the deck, where you can enjoy the view of the large backyard/patio area. Kitchen features granite counters, bar area, stainless appliances, & tile backsplash. The Master suite is a true retreat with walk-in closet & Bath that features a separate tile shower, jetted tub. The Finished LL expands the living area, providing space for recreation, as well as potential guest accommodations. Updates include a newer roof, HVAC system, & flooring. Lastly, the property includes community utilities, (over an acre, but no septic/well to deal with).
Location
State MO
County Lincoln
Area 458 - Troy R-3
Rooms
Basement 8 ft + Pour, Bathroom, Egress Window, Partially Finished, Sleeping Area, Walk-Out Access
Main Level Bedrooms 3
Interior
Interior Features Kitchen/Dining Room Combo, Center Hall Floorplan, Coffered Ceiling(s), Open Floorplan, Workshop/Hobby Area, Breakfast Bar, Eat-in Kitchen, Granite Counters, Pantry, Separate Shower
Heating Natural Gas, Forced Air
Cooling Central Air, Electric
Flooring Hardwood
Fireplaces Number 1
Fireplaces Type Great Room, Wood Burning, Recreation Room
Fireplace Y
Appliance Gas Water Heater, Dishwasher, Disposal, Microwave, Electric Range, Electric Oven, Refrigerator
Laundry Main Level
Exterior
Parking Features true
Garage Spaces 3.0
Utilities Available Underground Utilities
View Y/N No
Building
Lot Description Adjoins Wooded Area, Level
Story 1
Water Community
Level or Stories One
Structure Type Brick Veneer,Frame,Vinyl Siding
Schools
Elementary Schools Boone Elem.
Middle Schools Troy Middle
High Schools Troy Buchanan High
School District Troy R-Iii
Others
Ownership Private
Acceptable Financing Cash, Conventional, FHA
Listing Terms Cash, Conventional, FHA
Special Listing Condition Standard
Read Less
Want to know what your home might be worth? Contact us for a FREE valuation!

Our team is ready to help you sell your home for the highest possible price ASAP
Bought with CasieRKrechel






