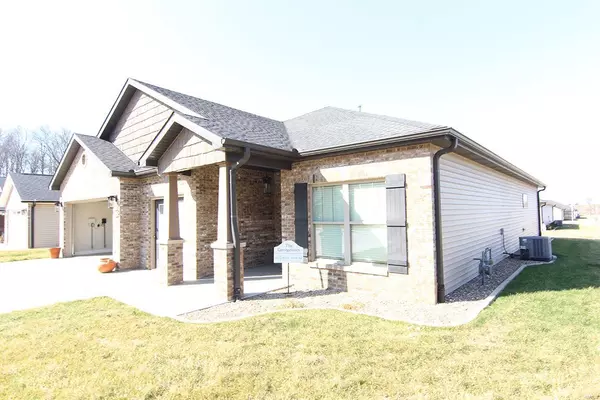$375,000
$375,000
For more information regarding the value of a property, please contact us for a free consultation.
5311 Juden Brook WAY Jackson, MO 63755
3 Beds
2 Baths
1,944 SqFt
Key Details
Sold Price $375,000
Property Type Single Family Home
Sub Type Single Family Residence
Listing Status Sold
Purchase Type For Sale
Square Footage 1,944 sqft
Price per Sqft $192
Subdivision Ramsey Branch Sub Ph 1
MLS Listing ID 25016998
Sold Date 05/14/25
Style Traditional,Ranch
Bedrooms 3
Full Baths 2
HOA Fees $202/mo
Year Built 2017
Annual Tax Amount $2,328
Lot Size 6,926 Sqft
Acres 0.159
Lot Dimensions 70x100
Property Sub-Type Single Family Residence
Property Description
Welcome Home to the "Georgetown" style floor plan with almost 2000 sq ft on a corner lot at Ramsey Branch. Spacious grand entrance into the open living room, dining area & kitchen. Living room features a gas fireplace, wood flooring and exits to the outside patio. Kitchen upgrades are in abundance, front bar area for seating, center island, stainless steel appliances, walk in pantry & drawer pull outs within many of the cabinets. Primary bedroom suite includes walk in closet, double sinks, Jacuzzi tub and walk in shower. The split floor plan includes two additional bedrooms with bath. The oversized garage could be a third space for a golf cart or workshop area. Lawn sprinklers for yard & flower area. The home was the previous model for Ramsey Branch & the Club House. Monthly fee covers use of Club House, lawn maintenance with many other amenities.
Location
State MO
County Cape Girardeau
Rooms
Basement None
Main Level Bedrooms 3
Interior
Interior Features Dining/Living Room Combo, High Ceilings, Open Floorplan, Breakfast Bar, Kitchen Island, Custom Cabinetry, Granite Counters, Pantry, Walk-In Pantry, Double Vanity, Separate Shower
Heating Forced Air, Natural Gas
Cooling Central Air, Electric
Fireplaces Number 1
Fireplaces Type Living Room
Fireplace Y
Appliance Dishwasher, Disposal, Gas Cooktop, Gas Range, Gas Oven, Refrigerator, Stainless Steel Appliance(s), Electric Water Heater
Laundry Main Level
Exterior
Parking Features true
Garage Spaces 6.0
Utilities Available Natural Gas Available
View Y/N No
Building
Lot Description Corner Lot, Level, Sprinklers In Front, Sprinklers In Rear
Story 1
Sewer Public Sewer
Water Public
Level or Stories One
Structure Type Stone Veneer,Brick Veneer,Vinyl Siding
Schools
Elementary Schools South Elem.
Middle Schools Jackson Russell Hawkins Jr High
High Schools Jackson Sr. High
School District Jackson R-Ii
Others
HOA Fee Include Other
Ownership Private
Acceptable Financing Cash, Conventional, FHA, VA Loan
Listing Terms Cash, Conventional, FHA, VA Loan
Special Listing Condition Standard
Read Less
Want to know what your home might be worth? Contact us for a FREE valuation!

Our team is ready to help you sell your home for the highest possible price ASAP
Bought with Wendy Marberry






