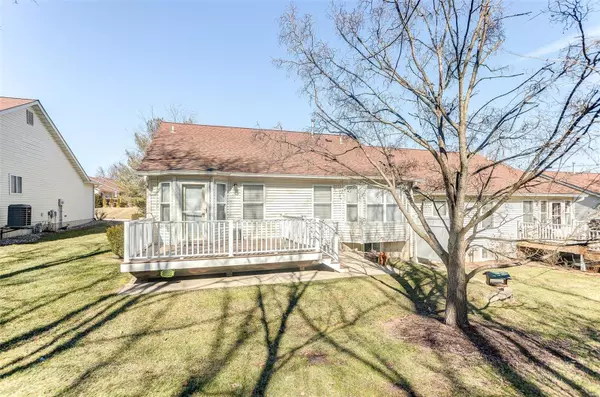$249,900
$249,900
For more information regarding the value of a property, please contact us for a free consultation.
906 Lexington Estates DR Godfrey, IL 62035
2 Beds
3 Baths
2,150 SqFt
Key Details
Sold Price $249,900
Property Type Condo
Sub Type Condominium
Listing Status Sold
Purchase Type For Sale
Square Footage 2,150 sqft
Price per Sqft $116
Subdivision Lexington Manor
MLS Listing ID 25017021
Sold Date 05/15/25
Style Traditional,Ranch/2 story
Bedrooms 2
Full Baths 3
HOA Fees $175/mo
Year Built 1999
Annual Tax Amount $4,215
Lot Size 9,483 Sqft
Acres 0.2177
Property Sub-Type Condominium
Property Description
Easy living in excellent Godfrey location. Move in ready spacious 2 bedroom condo with 3rd non conforming bedroom in the lower level, 3 baths with a two car garage. Large primary bedroom big enough for a king bed and has a large walk in closet and primary bathroom. Step in to the entry foyer, to a spacious living room with vaulted ceiling. Plenty of cabinets in the kitchen and includes all appliances. Kitchen has adjoining breakfast room which opens to a maintenance free deck. Main level laundry. Open stairway leads to the finished lower level with a huge great room, and the third non-conforming bedroom or office, with additional full bath. Furnace and AC less than 3 yrs., water heater new in 2022. Roof 2 yrs. Ready to make it your own. Location: Other
Location
State IL
County Madison
Rooms
Basement Bathroom, Full, Partially Finished, Concrete, Sleeping Area, Storage Space
Main Level Bedrooms 2
Interior
Interior Features Dining/Living Room Combo, Bookcases, Walk-In Closet(s), Entrance Foyer
Heating Forced Air, Natural Gas
Cooling Central Air, Electric
Flooring Carpet
Fireplaces Number 1
Fireplaces Type Recreation Room, Living Room
Fireplace Y
Appliance Gas Water Heater, Dishwasher, Disposal, Dryer, Microwave, Electric Range, Electric Oven, Refrigerator, Washer
Laundry Main Level
Exterior
Parking Features true
Garage Spaces 2.0
Utilities Available Natural Gas Available
View Y/N No
Building
Lot Description Level, Near Public Transit
Story 1
Sewer Public Sewer
Water Public
Level or Stories One
Structure Type Stone Veneer,Brick Veneer,Vinyl Siding
Schools
Elementary Schools Alton Dist 11
Middle Schools Alton Dist 11
High Schools Alton
School District Alton Dist 11
Others
HOA Fee Include Maintenance Grounds,Snow Removal,Trash
Ownership Private
Acceptable Financing Cash, Conventional, FHA, VA Loan
Listing Terms Cash, Conventional, FHA, VA Loan
Special Listing Condition Standard
Read Less
Want to know what your home might be worth? Contact us for a FREE valuation!

Our team is ready to help you sell your home for the highest possible price ASAP
Bought with Ali Tarrant






