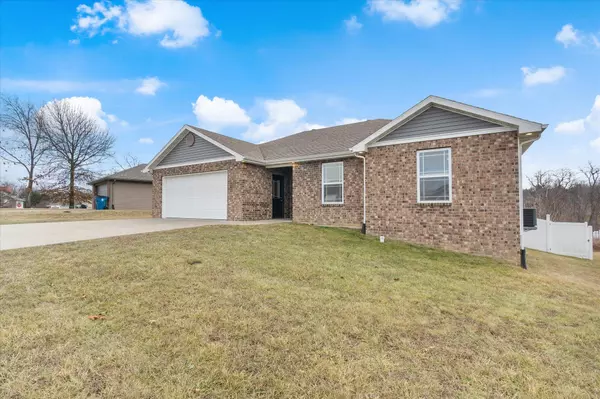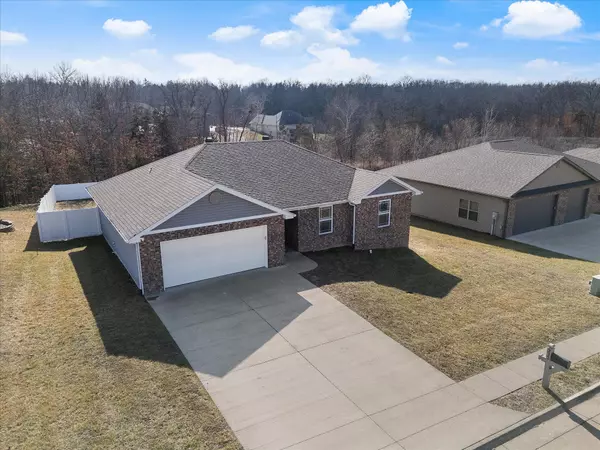$399,900
$399,900
For more information regarding the value of a property, please contact us for a free consultation.
235 Davis DR Holts Summit, MO 65043
4 Beds
3 Baths
2,670 SqFt
Key Details
Sold Price $399,900
Property Type Single Family Home
Sub Type Single Family Residence
Listing Status Sold
Purchase Type For Sale
Square Footage 2,670 sqft
Price per Sqft $149
Subdivision Holts Summit
MLS Listing ID 424938
Sold Date 05/21/25
Style Ranch
Bedrooms 4
Full Baths 3
HOA Fees $6/ann
HOA Y/N Yes
Year Built 2018
Annual Tax Amount $2,346
Tax Year 2024
Lot Size 0.300 Acres
Acres 0.3
Lot Dimensions 85.88 x 145.57 x 68.08 x 155.11
Property Sub-Type Single Family Residence
Source Columbia Board of REALTORS®
Land Area 2670
Property Description
Discover this stunning 5-bedroom, 3-bath home in a sought-after Holts Summit subdivision! Featuring a full, finished walk-out basement, this home offers abundant space, including a large family room perfect for gatherings. Custom ceilings add a touch of elegance throughout. The primary suite boasts a walk-in shower, double sinks, and a spacious walk-in closet. Step outside to a privacy-fenced backyard with a deck, patio, and basketball court—ideal for outdoor fun! Don't miss your chance to see this beautiful home—schedule your showing today!
Location
State MO
County Callaway
Community Holts Summit
Direction 54 to Center St. Exit, South Summit to Ellsworth, Right on Edwards to Left on Davis
Region HOLTS SUMMIT
City Region HOLTS SUMMIT
Rooms
Family Room Lower
Bedroom 2 Main
Bedroom 3 Main
Bedroom 4 Lower
Bedroom 5 Lower
Kitchen Main
Family Room Lower
Interior
Interior Features High Spd Int Access, Stand AloneShwr/MBR, Walk in Closet(s), Main Lvl Master Bdrm, Kit/Din Combo, Counter-Laminate, Cabinets-Wood, Pantry
Heating Forced Air, Electric
Cooling Central Electric, Ceiling/PaddleFan(s)
Flooring Carpet, Laminate
Heat Source Forced Air, Electric
Laundry Laundry-Main Floor
Exterior
Parking Features Garage Dr Opener(s), Attached
Garage Spaces 2.0
Fence Backyard, Full, Privacy, Vinyl
Utilities Available Water-District, Sewage-City, Trash-Private, Electric-City
Roof Type ArchitecturalShingle
Street Surface Paved,Public Maintained
Porch Back, Deck
Garage Yes
Building
Foundation Poured Concrete
Architectural Style Ranch
Schools
Elementary Schools North - Jc
Middle Schools Lewis & Clark
High Schools Jefferson City
School District Jefferson City
Others
Senior Community No
Tax ID 2507025030002003031
Energy Description Electricity
Read Less
Want to know what your home might be worth? Contact us for a FREE valuation!

Our team is ready to help you sell your home for the highest possible price ASAP
Bought with Century 21 Community






