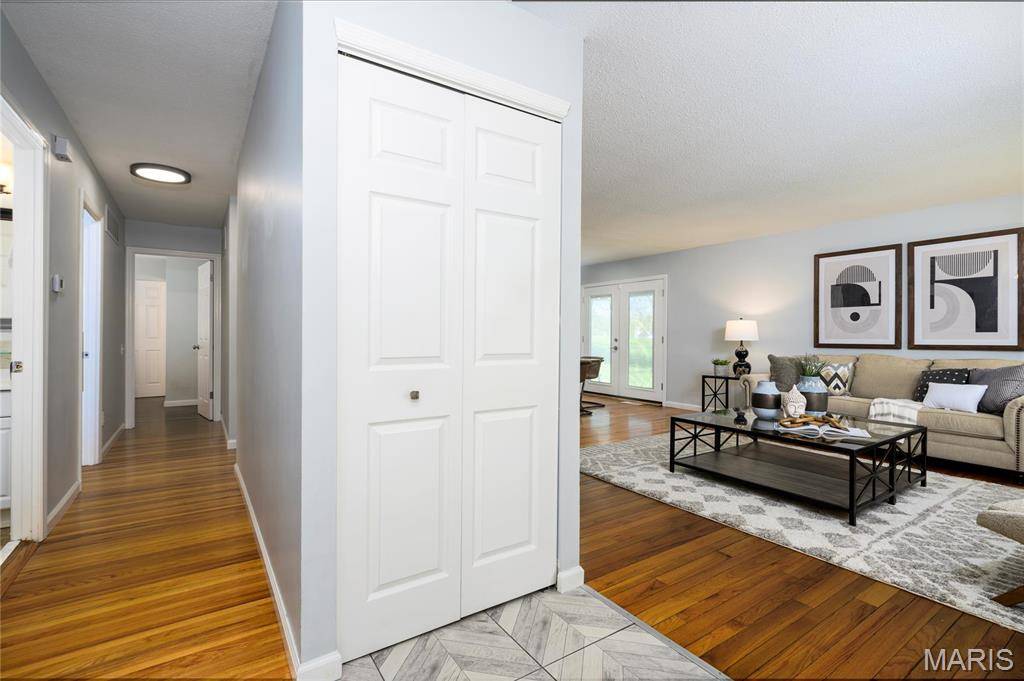$337,000
$299,900
12.4%For more information regarding the value of a property, please contact us for a free consultation.
1517 Gold Leaf DR St Louis, MO 63146
3 Beds
2 Baths
1,260 SqFt
Key Details
Sold Price $337,000
Property Type Single Family Home
Sub Type Single Family Residence
Listing Status Sold
Purchase Type For Sale
Square Footage 1,260 sqft
Price per Sqft $267
Subdivision Brookdale
MLS Listing ID 25025465
Sold Date 05/22/25
Bedrooms 3
Full Baths 2
HOA Fees $12/ann
Year Built 1966
Lot Size 0.306 Acres
Acres 0.3056
Lot Dimensions 110 x 122
Property Sub-Type Single Family Residence
Property Description
Move-in ready in beautiful Brookdale neighborhood. Your new home's entryway opens to an open-concept living/dining room with beautiful wood floors and tons of natural light. The remodeled kitchen is a total vibe - tile floors, awesome cabinet space, sleek appliances, and yep, a butcher block top center island, perfect for breakfast or spilling the tea at night. En suite primary bedroom features a walk-in closet, wood floors, and an updated bath with newer vanity and refreshed shower. You'll find two more bedrooms with wood floors and generous closets, plus another updated hall bath on the main. Need more room? Finished lower level delivers with two carpeted bonus rooms; great for a rec room, home gym, or office, plus lots of storage. Fully-fenced yard is private and backs to common ground. Get in before summer and take advantage of the pool and tennis club, a short walk away. Prime location, close to top-rated schools, great shopping, The J, and easy access to highways and the airport.
Location
State MO
County St. Louis
Area 166 - Parkway North
Rooms
Basement Full, Partially Finished
Main Level Bedrooms 3
Interior
Interior Features Dining/Living Room Combo, Open Floorplan, Kitchen Island, Custom Cabinetry, Pantry, Entrance Foyer
Heating Forced Air, Natural Gas
Cooling Ceiling Fan(s), Central Air, Electric
Flooring Carpet, Hardwood
Fireplaces Type Recreation Room, None
Fireplace Y
Appliance Dishwasher, Disposal, Electric Cooktop, Electric Range, Electric Oven, Refrigerator, Gas Water Heater
Exterior
Parking Features true
Garage Spaces 2.0
Building
Lot Description Adjoins Common Ground, Level, Near Public Transit
Story 1
Sewer Public Sewer
Water Public
Architectural Style Traditional, Ranch
Level or Stories One
Schools
Elementary Schools Craig Elem.
Middle Schools Northeast Middle
High Schools Parkway North High
School District Parkway C-2
Others
HOA Fee Include Other
Ownership Private
Acceptable Financing Cash, Conventional
Listing Terms Cash, Conventional
Special Listing Condition Standard
Read Less
Want to know what your home might be worth? Contact us for a FREE valuation!

Our team is ready to help you sell your home for the highest possible price ASAP
Bought with John Jackson





