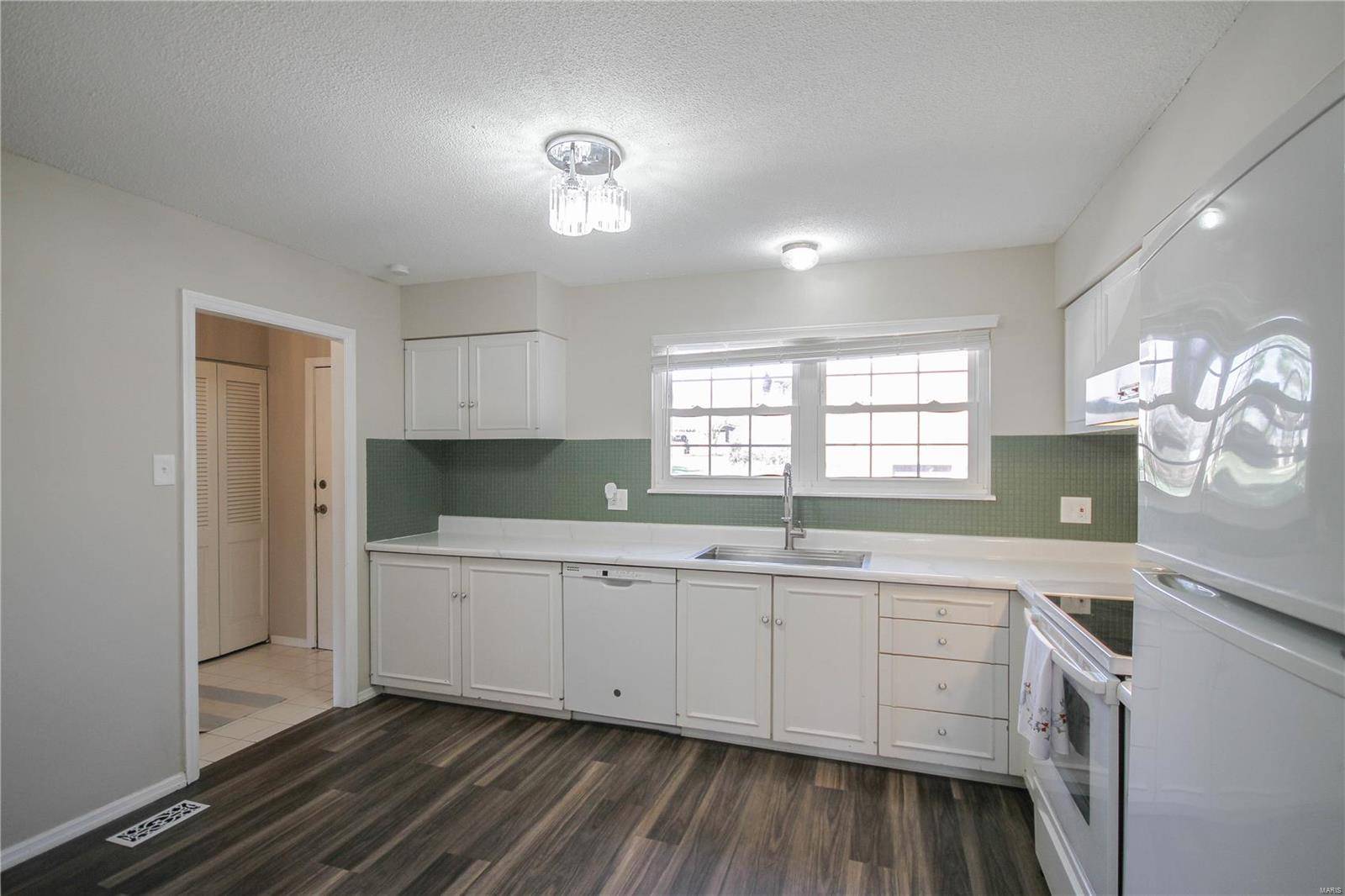$174,900
$174,900
For more information regarding the value of a property, please contact us for a free consultation.
11844 Cresta Verde DR St Louis, MO 63146
3 Beds
3 Baths
1,708 SqFt
Key Details
Sold Price $174,900
Property Type Townhouse
Sub Type Townhouse
Listing Status Sold
Purchase Type For Sale
Square Footage 1,708 sqft
Price per Sqft $102
Subdivision Villa Dorado 2 Condo
MLS Listing ID 25008074
Sold Date 06/10/25
Bedrooms 3
Full Baths 2
Half Baths 1
HOA Fees $530/mo
Year Built 1968
Lot Size 0.278 Acres
Acres 0.2783
Lot Dimensions --
Property Sub-Type Townhouse
Property Description
2 story townhouse w/2 car garage, finished lower level and super convenient location! Ceramic tiled entry opens to a bright eat-in kitchen with/ luxury vinyl plank flooring, pantry and newer stainless sink/faucet. The spacious living room offers a gas fireplace, optional dining room area and access to the deck. A half bath on the main floor. The lower level is partially finished with room for a rec room, office or playroom. Convenient in-unit laundry in the LL and access to an oversized 2 car garage. Upstairs you'll find an expansive primary suite with walk-in closet and private bathroom w/updated vanity and shower. Another full hall bathroom for the additional bedrooms on the second floor. All appliances stay including washer/dryer and refrigerator. Enjoy complex amenities, clubhouse and inground pool. Condo fee includes some insurance, pool, clubhouse, landscaping maintenance, water, sewer trash etc. STLCO occupancy already passed!
Duplicate listing of mls#25008111 Location: Ground Level
Location
State MO
County St. Louis
Area 166 - Parkway North
Rooms
Basement Partially Finished, Concrete, Walk-Out Access
Interior
Interior Features Walk-In Closet(s), Eat-in Kitchen, Pantry, Entrance Foyer, Central Vacuum, Kitchen/Dining Room Combo
Heating Forced Air, Natural Gas
Cooling Central Air, Electric
Flooring Carpet
Fireplaces Number 1
Fireplaces Type Living Room
Fireplace Y
Appliance Dishwasher, Range Hood, Electric Range, Electric Oven, Refrigerator, Gas Water Heater
Laundry Washer Hookup, In Unit
Exterior
Parking Features true
Garage Spaces 2.0
Pool In Ground
Utilities Available Natural Gas Available
Amenities Available Outside Management
Building
Lot Description Level
Story 2
Sewer Public Sewer
Water Public
Architectural Style Traditional, Ranch/2 story
Level or Stories Two
Structure Type Stone Veneer,Brick Veneer
Schools
Elementary Schools Craig Elem.
Middle Schools Northeast Middle
High Schools Parkway North High
School District Parkway C-2
Others
HOA Fee Include Clubhouse,Insurance,Maintenance Grounds,Pool,Sewer,Snow Removal,Trash,Water
Ownership Private
Acceptable Financing Cash, Conventional, FHA, VA Loan
Listing Terms Cash, Conventional, FHA, VA Loan
Special Listing Condition Standard
Read Less
Want to know what your home might be worth? Contact us for a FREE valuation!

Our team is ready to help you sell your home for the highest possible price ASAP
Bought with Sydney Younghouse





