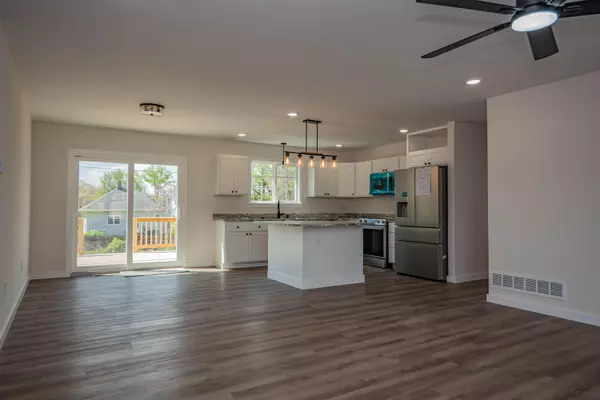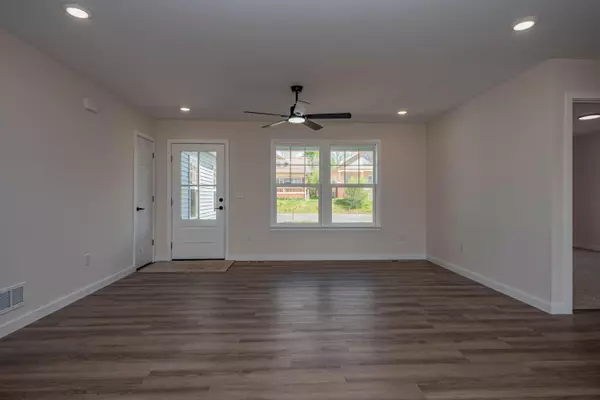$235,000
$235,000
For more information regarding the value of a property, please contact us for a free consultation.
1122 Concannon ST Moberly, MO 65270
3 Beds
2 Baths
1,380 SqFt
Key Details
Sold Price $235,000
Property Type Single Family Home
Sub Type Single Family Residence
Listing Status Sold
Purchase Type For Sale
Square Footage 1,380 sqft
Price per Sqft $170
Subdivision Moberly
MLS Listing ID 427077
Sold Date 06/13/25
Style Ranch
Bedrooms 3
Full Baths 2
HOA Y/N No
Year Built 2025
Lot Size 10,454 Sqft
Acres 0.24
Lot Dimensions 78 x 130
Property Sub-Type Single Family Residence
Source Columbia Board of REALTORS®
Land Area 1380
Property Description
Welcome to this brand-new home on a corner lot; you're going to love it! Enjoy the benefits of one-level living, filled with natural light throughout. The kitchen is a chef's dream, featuring shaker-style cabinets, soft-close drawers, honed marble countertops, a spacious island, and a pantry. All kitchen appliances, including the refrigerator, are included! The home offers three generously sized bedrooms, all with good closet space. The primary bedroom features a walk-in closet, and the attached bathroom includes a luxurious step-in shower. This all-electric home is equipped with a heat pump for year-round comfort. The 4-foot crawl space is lighted, encapsulated, and conditioned for added durability and efficiency. The deep two-car garage provides ample storage and workspace. Plus, a one- year builder warranty is included for your peace of mind as you settle into your brand-new home!
Location
State MO
County Randolph
Community Moberly
Direction SE corner of Concannon & Hinkley
Region MOBERLY
City Region MOBERLY
Rooms
Basement Crawl Space
Master Bedroom Main
Bedroom 2 Main
Bedroom 3 Main
Kitchen Main
Interior
Interior Features High Spd Int Access, Tub/Shower, Stand AloneShwr/MBR, Split Bedroom Design, Walk in Closet(s), Washer/DryerConnectn, Main Lvl Master Bdrm, Eat-in Kitchen, Cabinets-Wood, Kitchen Island, Pantry
Heating Heat Pump(s), Electric
Cooling Heat Pump(s), Ceiling/PaddleFan(s)
Flooring Carpet, Laminate
Window Features Windows-Vinyl
Heat Source Heat Pump(s), Electric
Laundry Laundry-Main Floor
Exterior
Parking Features Garage Dr Opener(s), Attached
Garage Spaces 2.0
Utilities Available Water-City, Sewage-City, Electric-City, Trash-City
Roof Type ArchitecturalShingle
Street Surface Paved,Public Maintained,Curbs and Gutters
Porch Deck, Front Porch
Garage Yes
Building
Foundation Poured Concrete
Architectural Style Ranch
Schools
Elementary Schools South Park
Middle Schools Moberly Jr Hi
High Schools Moberly Sr Hi
School District Moberly
Others
Senior Community No
Tax ID 10-1.0-02.0-1.0-001-080.000
Energy Description Electricity
Read Less
Want to know what your home might be worth? Contact us for a FREE valuation!

Our team is ready to help you sell your home for the highest possible price ASAP
Bought with Weichert, Realtors - First Tier






