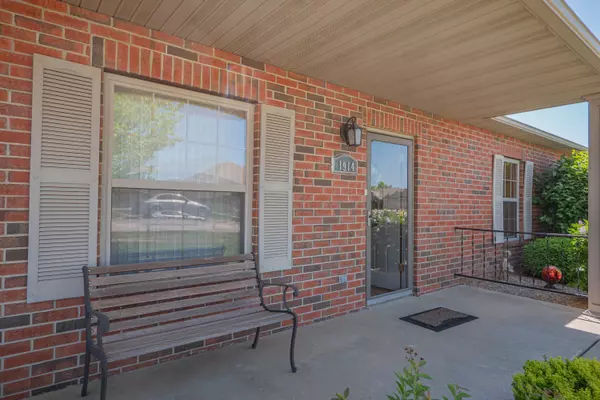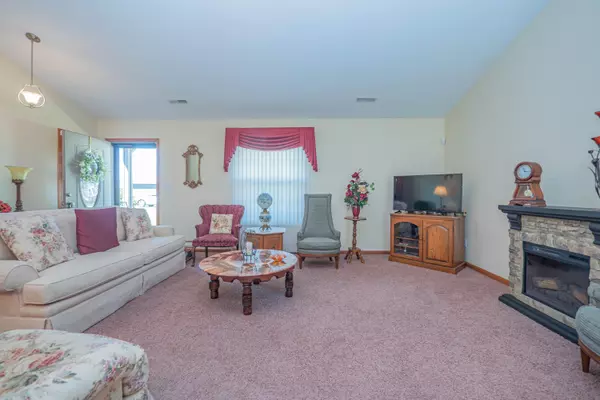$279,000
$279,000
For more information regarding the value of a property, please contact us for a free consultation.
1914 Wabash AVE Moberly, MO 65270
3 Beds
2 Baths
1,966 SqFt
Key Details
Sold Price $279,000
Property Type Single Family Home
Sub Type Single Family Residence
Listing Status Sold
Purchase Type For Sale
Square Footage 1,966 sqft
Price per Sqft $141
Subdivision Moberly
MLS Listing ID 427047
Sold Date 06/20/25
Style Ranch
Bedrooms 3
Full Baths 2
HOA Y/N No
Year Built 2007
Annual Tax Amount $2,329
Tax Year 2024
Lot Size 0.580 Acres
Acres 0.58
Lot Dimensions 125.6 x 200
Property Sub-Type Single Family Residence
Source Columbia Board of REALTORS®
Land Area 1966
Property Description
Fall in love with this inviting floor plan in the desirable Railwest Subdivision on Moberly's south side! This home offers 3 spacious bedrooms plus a versatile office space on the main level. Upstairs, you'll find a 4th bedroom (no closet) that would make a perfect guest room, hobby space, or anything you envision! All the rooms are generously sized, providing plenty of space for comfortable living. Outside, enjoy a large yard in a quiet, low-traffic neighborhood — ideal for relaxation or play. Kitchen comes fully applianced - newer granite countertops too!
Location
State MO
County Randolph
Community Moberly
Direction Hwy 63 to Hwy M exit. Becomes E. Urbandale in town. Straight at 4 way stop. Becomes W. Urbandale. Cross the tracks, then left on Wabash.
Region MOBERLY
City Region MOBERLY
Rooms
Master Bedroom Main
Bedroom 2 Main
Bedroom 3 Main
Bedroom 4 Upper
Kitchen Main
Interior
Interior Features High Spd Int Access, Tub/Shower, Window Treatmnts All, Washer/DryerConnectn, Main Lvl Master Bdrm, Eat-in Kitchen, Granite Counters, Cabinets-Wood, Pantry
Heating Heat Pump(s), Electric
Cooling Heat Pump(s), Central Electric, Ceiling/PaddleFan(s)
Flooring Carpet, Ceramic Tile
Window Features Windows-Vinyl
Heat Source Heat Pump(s), Electric
Laundry Laundry-Main Floor
Exterior
Parking Features Garage Dr Opener(s), Attached
Garage Spaces 2.0
Utilities Available Water-City, Cable Ready, Sewage-City, Electric-City, Trash-City
Roof Type ArchitecturalShingle
Street Surface Paved,Public Maintained
Porch Front, Covered
Garage Yes
Building
Foundation Poured Concrete, Slab
Architectural Style Ranch
Schools
Elementary Schools South Park
Middle Schools Moberly Jr Hi
High Schools Moberly Sr Hi
School District Moberly
Others
Senior Community No
Tax ID 10-6.0-13.0-2.0-000-059.033
Energy Description Electricity
Read Less
Want to know what your home might be worth? Contact us for a FREE valuation!

Our team is ready to help you sell your home for the highest possible price ASAP
Bought with House of Brokers Realty, Inc.






