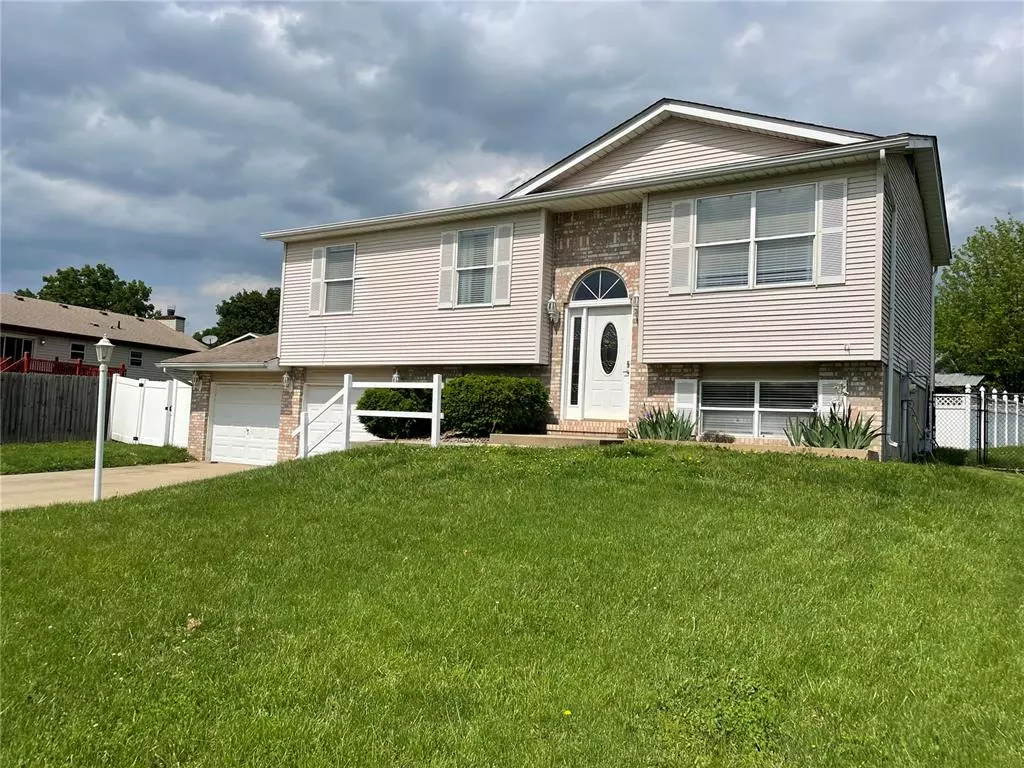$165,000
$160,000
3.1%For more information regarding the value of a property, please contact us for a free consultation.
334 Saint Rose DR Godfrey, IL 62035
3 Beds
1 Bath
1,608 SqFt
Key Details
Sold Price $165,000
Property Type Single Family Home
Sub Type Single Family Residence
Listing Status Sold
Purchase Type For Sale
Square Footage 1,608 sqft
Price per Sqft $102
Subdivision Villa Marie Add
MLS Listing ID 25034115
Sold Date 06/27/25
Style Split Foyer
Bedrooms 3
Half Baths 1
Construction Status Completed
Year Built 1994
Annual Tax Amount $3,579
Acres 0.2395
Property Sub-Type Single Family Residence
Property Description
Nice 3 bedroom, 1.5 bath home features a living/dining room combination with a sliding glass door that opens to a new deck overlooking the fenced backyard and inground pool. The lower level has a big family room that looks out, a half bath and a bonus room that could easily be an office. 2 car garage has a mini split unity for heating and cooling. Central Air 2018. White Fencing 2019, New insulation in garage walls and ceiling. Furnace 2023, Stove, microwave, dishwasher, dryer 2023, Refrigerator, mini split in garage 2024, new deck.
Location
State IL
County Madison
Rooms
Basement 8 ft + Pour, Bathroom, Concrete, Daylight/Lookout, Finished, Interior Entry
Main Level Bedrooms 3
Interior
Heating Forced Air, Natural Gas
Cooling Central Air, Electric
Fireplace N
Appliance Stainless Steel Appliance(s), Dishwasher, Microwave, Built-In Electric Oven, Refrigerator, Washer/Dryer
Exterior
Parking Features true
Garage Spaces 2.0
Fence Chain Link, Fenced, Vinyl
Pool In Ground
View Y/N No
Roof Type Architectural Shingle
Private Pool false
Building
Lot Description Back Yard, Landscaped
Story 1
Water Public
Level or Stories One
Structure Type Vinyl Siding
Construction Status Completed
Schools
Elementary Schools Alton Dist 11
Middle Schools Alton Dist 11
High Schools Alton
School District Alton Dist 11
Others
Ownership Private
Acceptable Financing Cash, Conventional
Listing Terms Cash, Conventional
Special Listing Condition Listing As Is
Read Less
Want to know what your home might be worth? Contact us for a FREE valuation!

Our team is ready to help you sell your home for the highest possible price ASAP
Bought with Tina Besserman






