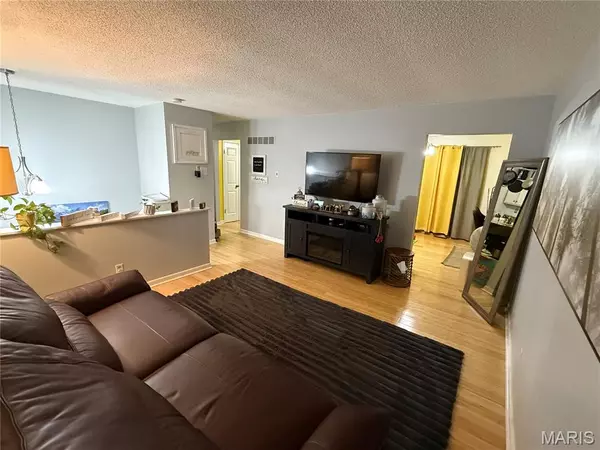$299,000
$308,000
2.9%For more information regarding the value of a property, please contact us for a free consultation.
87 Edward DR Eureka, MO 63025
3 Beds
2 Baths
1,676 SqFt
Key Details
Sold Price $299,000
Property Type Single Family Home
Sub Type Single Family Residence
Listing Status Sold
Purchase Type For Sale
Square Footage 1,676 sqft
Price per Sqft $178
Subdivision Edward Village Hilltop Villages 2
MLS Listing ID 25035327
Sold Date 07/22/25
Style Split Foyer,Traditional
Bedrooms 3
Full Baths 2
Construction Status Completed
HOA Fees $33/ann
Year Built 1973
Annual Tax Amount $3,135
Acres 0.1676
Lot Dimensions 102 x 85
Property Sub-Type Single Family Residence
Property Description
Welcome home to the quiet cul-de-sac living of Hilltop, with 3 beds and 2 full baths. This home offers a lofted ceiling entry, light bamboo flooring throughout the main living area. Kitchen offers two in-wall ovens and an oversized customizable pantry for extra storage. The movable oversized island will stay with the kitchen. Master bedroom offers its own private bath. Main level offers a total of 3 bedrooms with organized storage. With the lower level is a walk-out with many possibilities to add a bedroom, office area or just a nice space for entertainment. The full laundry area has access to the oversized two-car garage. The backyard area offers a fire pit, in-laid stonework, with wooded privacy. Subdivision access to the pool and tennis courts, there are endless options for the new homeowner! All appliances stay. Rockwood School District, this home is a MUST SEE!
Location
State MO
County St. Louis
Area 346 - Eureka
Rooms
Basement Concrete, Finished, Walk-Out Access
Main Level Bedrooms 3
Interior
Interior Features Ceiling Fan(s), Custom Cabinetry, Eat-in Kitchen, High Speed Internet, Kitchen/Dining Room Combo, Lever Faucets, Pantry, Shower, Tub
Heating Electric, Forced Air
Cooling Attic Fan, Ceiling Fan(s), Central Air
Flooring Bamboo, Ceramic Tile
Fireplaces Type None
Fireplace Y
Appliance ENERGY STAR Qualified Appliances, Electric Cooktop, Dishwasher, Disposal, Dryer, Humidifier, Built-In Electric Oven, Range, Free-Standing Refrigerator, Washer, Electric Water Heater, Water Softener, Water Softener Rented
Laundry In Basement, Electric Dryer Hookup, Washer Hookup
Exterior
Exterior Feature Fire Pit
Parking Features true
Garage Spaces 2.0
Fence None
Amenities Available Clubhouse, Pool, Tennis Court(s)
View Y/N No
Private Pool false
Building
Lot Description Adjoins Common Ground, Adjoins Wooded Area, Cul-De-Sac
Sewer Public Sewer
Water Public
Level or Stories Multi/Split
Structure Type Vinyl Siding
Construction Status Completed
Schools
Elementary Schools Eureka Elem.
Middle Schools Lasalle Springs Middle
High Schools Eureka Sr. High
School District Rockwood R-Vi
Others
HOA Fee Include Clubhouse,Common Area Maintenance,Pool
Ownership Private
Acceptable Financing Cash, Conventional, FHA, VA Loan
Listing Terms Cash, Conventional, FHA, VA Loan
Special Listing Condition Standard
Read Less
Want to know what your home might be worth? Contact us for a FREE valuation!

Our team is ready to help you sell your home for the highest possible price ASAP
Bought with Default Zmember






