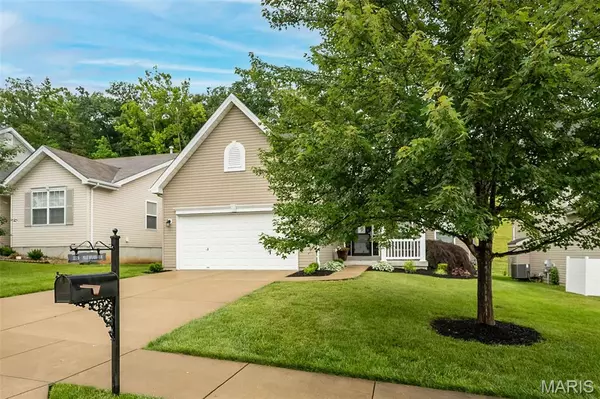$380,000
$389,900
2.5%For more information regarding the value of a property, please contact us for a free consultation.
1119 Maywood DR Eureka, MO 63025
3 Beds
3 Baths
1,794 SqFt
Key Details
Sold Price $380,000
Property Type Single Family Home
Sub Type Single Family Residence
Listing Status Sold
Purchase Type For Sale
Square Footage 1,794 sqft
Price per Sqft $211
Subdivision Mirasol 9
MLS Listing ID 25030507
Sold Date 07/24/25
Style Other,Traditional
Bedrooms 3
Full Baths 2
Half Baths 1
HOA Fees $51/ann
Year Built 2012
Annual Tax Amount $3,406
Lot Size 6,534 Sqft
Acres 0.15
Lot Dimensions 53x119
Property Sub-Type Single Family Residence
Property Description
Welcome to this stunning 1.5-story home in the sought-after Mirasol Community of Eureka! From the moment you arrive, you'll be impressed by the inviting curb appeal and newer landscaping. Step inside to an open, airy floor plan featuring a two-story great room with soaring ceilings, gleaming wood floors, and a beautiful stone gas fireplace. The open spindle staircase and nine-foot ceilings on the main floor enhance the spacious feel. The kitchen is a chef's dream with 42-inch cabinets, Silestone countertops, stainless steel appliances, a breakfast bar, and a cozy breakfast room just off the Great Room area—perfect for entertaining. The main floor primary suite boasts a coffered ceiling, jetted tub, dual vanities, separate shower, and walk-in closet. Also on the main level: convenient laundry room and half bath. Upstairs you'll find a versatile loft area—ideal for a home office, gym, or potential fourth bedroom—plus two additional bedrooms and a full bath. The unfinished lower level features an egress window and bath rough-in, ready for your custom touch. Enjoy community amenities including a neighborhood pool and tennis courts. This home offers the perfect blend of comfort, style, and functionality—don't miss it!
Location
State MO
County Jefferson
Area 346 - Eureka
Rooms
Basement 8 ft + Pour, Egress Window, Full, Concrete, Roughed-In Bath, Sump Pump, Unfinished
Main Level Bedrooms 1
Interior
Interior Features Kitchen/Dining Room Combo, High Ceilings, Coffered Ceiling(s), Open Floorplan, Walk-In Closet(s), Breakfast Bar, Breakfast Room, Custom Cabinetry, Pantry, Solid Surface Countertop(s), Double Vanity, Separate Shower, Two Story Entrance Foyer
Heating Forced Air, Natural Gas
Cooling Ceiling Fan(s), Central Air, Electric
Flooring Carpet, Hardwood
Fireplaces Number 1
Fireplaces Type Great Room
Fireplace Y
Appliance Dishwasher, Disposal, Microwave, Electric Range, Electric Oven, Refrigerator, Stainless Steel Appliance(s), Washer, Water Softener, Gas Water Heater, Water Softener Rented
Laundry Main Level
Exterior
Parking Features true
Garage Spaces 2.0
Utilities Available Underground Utilities, Natural Gas Available
Amenities Available Pool, Tennis Court(s)
View Y/N No
Building
Lot Description Adjoins Common Ground, Adjoins Wooded Area
Story 1.5
Sewer Public Sewer
Water Public
Level or Stories One and One Half
Structure Type Frame,Vinyl Siding
Schools
Elementary Schools Geggie Elem.
Middle Schools Lasalle Springs Middle
High Schools Eureka Sr. High
School District Rockwood R-Vi
Others
HOA Fee Include Maintenance Grounds,Common Area Maintenance,Other,Pool
Ownership Private
Acceptable Financing Cash, Conventional, FHA, VA Loan
Listing Terms Cash, Conventional, FHA, VA Loan
Special Listing Condition Standard
Read Less
Want to know what your home might be worth? Contact us for a FREE valuation!

Our team is ready to help you sell your home for the highest possible price ASAP
Bought with Holly Kennedy






