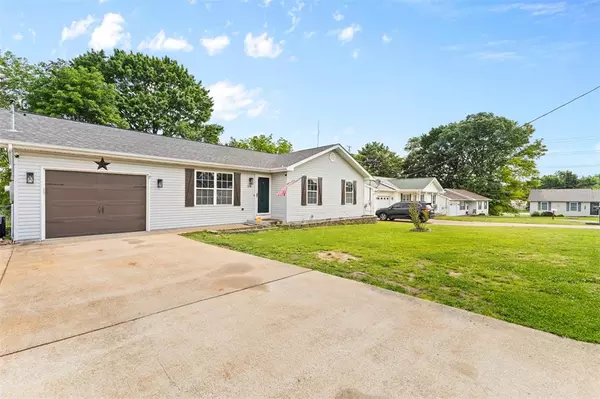$209,000
$209,000
For more information regarding the value of a property, please contact us for a free consultation.
114 Edwards LN Park Hills, MO 63601
3 Beds
2 Baths
1,410 SqFt
Key Details
Sold Price $209,000
Property Type Single Family Home
Sub Type Single Family Residence
Listing Status Sold
Purchase Type For Sale
Square Footage 1,410 sqft
Price per Sqft $148
Subdivision Edwards Acres
MLS Listing ID 25035621
Sold Date 08/01/25
Bedrooms 3
Full Baths 2
Year Built 1999
Acres 0.192
Property Sub-Type Single Family Residence
Property Description
Charming 3-Bed, 2-Bath Home in a Quiet Park Hills Cul-de-Sac! Tucked away on a peaceful dead-end street in a desirable cul-de-sac, this 1,410 sq ft gem offers comfort, convenience, and style in one perfect package. With 3 spacious bedrooms and 2 full bathrooms—including a private primary suite with its own ensuite bath—you'll love the functional layout that suits families and entertainers alike. Step inside to discover luxury vinyl plank flooring flowing throughout most of the home, combining modern appeal with low-maintenance durability. Stay cozy year-round with updated heating and cooling systems, plus a wood pellet stove for that extra warmth on chilly Missouri nights. Outside, the fenced-in backyard provides a great space for pets, play, or entertaining—and includes a 17x11 shed with a concrete floor and electric, perfect for extra storage, hobbies, or a workshop. An attached one-car garage adds everyday convenience. Whether you're starting out, downsizing, or simply looking for a move-in-ready home in a quiet neighborhood, this Park Hills beauty checks all the boxes! Schedule your showing today and come see the charm for yourself!
Location
State MO
County St. Francois
Area 701 - Park Hills
Rooms
Main Level Bedrooms 3
Interior
Heating Electric, Forced Air
Cooling Central Air, Electric
Flooring Carpet, Laminate, Linoleum, Vinyl
Fireplaces Number 1
Fireplaces Type Pellet Stove
Fireplace Y
Appliance Dishwasher, Disposal, Dryer, Microwave, Electric Range, Refrigerator, Washer, Electric Water Heater, Water Softener
Laundry Main Level
Exterior
Parking Features true
Garage Spaces 1.0
Fence Chain Link
Roof Type Shingle
Private Pool false
Building
Lot Description Back Yard, Cul-De-Sac, Level
Story 1
Sewer Public Sewer
Water Public
Architectural Style Ranch
Level or Stories One
Structure Type Vinyl Siding
Schools
Elementary Schools Central Elem.
Middle Schools Central Middle
High Schools Central High
School District Central R-Iii
Others
Acceptable Financing Cash, Conventional, FHA, USDA, VA Loan
Listing Terms Cash, Conventional, FHA, USDA, VA Loan
Special Listing Condition Standard
Read Less
Want to know what your home might be worth? Contact us for a FREE valuation!

Our team is ready to help you sell your home for the highest possible price ASAP
Bought with Krista Willis





