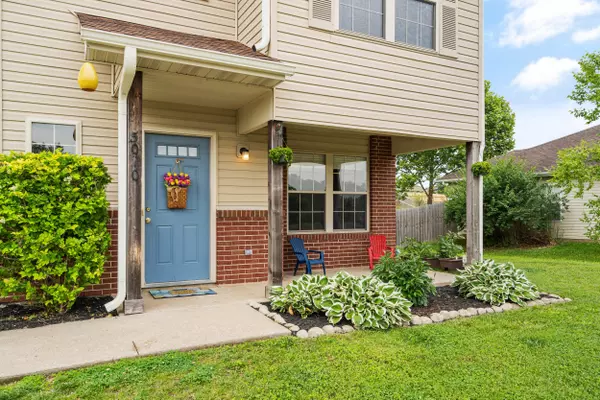$264,900
$264,900
For more information regarding the value of a property, please contact us for a free consultation.
5010 Aspen ridge DR Columbia, MO 65202
3 Beds
3 Baths
1,427 SqFt
Key Details
Sold Price $264,900
Property Type Single Family Home
Sub Type Single Family Residence
Listing Status Sold
Purchase Type For Sale
Square Footage 1,427 sqft
Price per Sqft $185
Subdivision Forest Ridge
MLS Listing ID 427803
Sold Date 07/29/25
Style 2 Story
Bedrooms 3
Full Baths 2
Half Baths 1
HOA Y/N No
Year Built 2005
Lot Dimensions 82.89 x 131.5 x 71.78 x 125
Property Sub-Type Single Family Residence
Source Columbia Board of REALTORS®
Land Area 1427
Property Description
This well-kept 2-story home offers a bright, open layout and a great backyard space. The kitchen includes plenty of cabinets and a large center island, ideal for everyday use and entertaining. A spacious deck provides a great spot for gatherings or relaxing outside. All bedrooms are located upstairs, offering added privacy. The laundry room is on the upper level for easy access and includes a new 2 in 1 washer/dryer that conveys with the sale. The home boasts numerous recent updates. New furnace and heat pump, a new roof and new flooring throughout. The deck has been refinished with temperature-reducing stain. The property is located in Hickman High school district. Come see this great home for yourself! Schedule a showing today!
Location
State MO
County Boone
Community Forest Ridge
Direction Rangeline to West on Brown School Rd, Right on Providence Rd, Left on Panorama, right onto Aspen Ridge Dr
Region COLUMBIA
City Region COLUMBIA
Rooms
Bedroom 2 Upper
Bedroom 3 Upper
Kitchen Main
Interior
Interior Features High Spd Int Access, Tub/Shower, Stand AloneShwr/MBR, Walk in Closet(s), Washer/DryerConnectn, Home Warranty, Breakfast Room, Counter-Laminate, Cabinets-Wood, Kitchen Island
Heating Forced Air, Natural Gas
Cooling Central Electric, Ceiling/PaddleFan(s)
Flooring Carpet, Laminate, Tile
Window Features Windows-Vinyl
Heat Source Forced Air, Natural Gas
Exterior
Exterior Feature Driveway-Paved, Satellite Dish
Parking Features Garage Dr Opener(s), Attached
Garage Spaces 2.0
Fence Backyard, Full, Privacy, Wood
Utilities Available Cable Available, Water-City, Cable Ready, Electric-County, Gas-Natural, Sewage-City, Trash-City
Roof Type ArchitecturalShingle
Street Surface Paved,Public Maintained,Curbs and Gutters
Porch Covered, Deck, Front Porch
Garage Yes
Building
Lot Description Level, Rolling Slope
Faces West
Foundation Poured Concrete, Slab
Architectural Style 2 Story
Schools
Elementary Schools Alpha Hart Lewis
Middle Schools West
High Schools Hickman
School District Columbia
Others
Senior Community No
Tax ID 1190700011490001
Energy Description Natural Gas
Read Less
Want to know what your home might be worth? Contact us for a FREE valuation!

Our team is ready to help you sell your home for the highest possible price ASAP
Bought with Girard Realty






