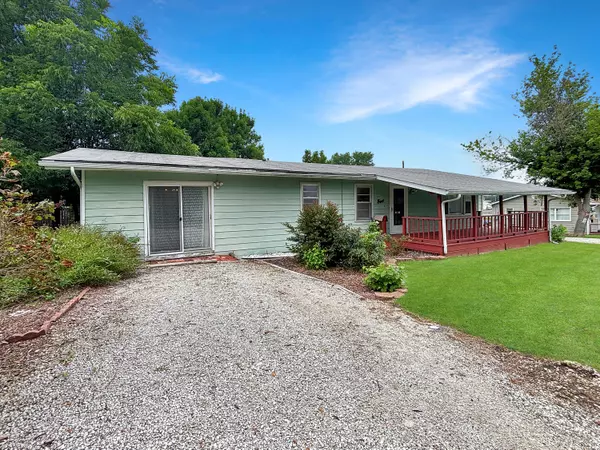$140,000
$140,000
For more information regarding the value of a property, please contact us for a free consultation.
605 Redbud LN Ashland, MO 65010
3 Beds
1 Bath
1,697 SqFt
Key Details
Sold Price $140,000
Property Type Single Family Home
Sub Type Single Family Residence
Listing Status Sold
Purchase Type For Sale
Square Footage 1,697 sqft
Price per Sqft $82
Subdivision Ashland
MLS Listing ID 428891
Sold Date 09/04/25
Style Ranch
Bedrooms 3
Full Baths 1
HOA Y/N No
Year Built 1957
Annual Tax Amount $800
Tax Year 2024
Lot Dimensions 90x82
Property Sub-Type Single Family Residence
Source Columbia Board of REALTORS®
Land Area 1697
Property Description
Welcome to this charming one-owner home! Featuring 3 bedrooms and 1 bath, this house boasts solid hardwood floors and two separate living spaces, offering great flexibility. The primary bedroom has a huge walk-in closet.
Enjoy the outdoors on the relaxing covered front deck. Storage is plentiful with a 12'x18' outbuilding and a 10'x8' storage shed. This home is a fantastic opportunity to own a well-maintained property with great potential.
Location
State MO
County Boone
Community Ashland
Direction From Hwy 63 take Ashland Exit and head West. North on Henry Clay Blvd. Right on Redbud Ln.
Region ASHLAND
City Region ASHLAND
Rooms
Family Room Main
Other Rooms Main
Basement Crawl Space
Master Bedroom Main
Bedroom 2 Main
Bedroom 3 Main
Dining Room Main
Kitchen Main
Family Room Main
Interior
Interior Features High Spd Int Access, Tub/Shower, WindowTreatmnts Some, Walk in Closet(s), Smart Thermostat, Formal Dining, Counter-Laminate, Cabinets-Wood
Heating Forced Air, Natural Gas
Cooling Central Electric
Flooring Wood, Carpet, Concrete, Vinyl
Window Features Windows-Wood
Heat Source Forced Air, Natural Gas
Exterior
Parking Features Driveway-Dirt/Gravel, No Garage
Fence None
Utilities Available Water-City, Electric-County, Gas-Natural, Sewage-City, Trash-City
Roof Type Composition
Street Surface Paved,Public Maintained
Porch Deck
Garage No
Building
Lot Description Level
Faces South
Foundation Block
Architectural Style Ranch
Schools
Elementary Schools Soboco
Middle Schools Soboco
High Schools Soboco
School District Soboco
Others
Senior Community No
Tax ID 2422000010270001
Energy Description Natural Gas
Read Less
Want to know what your home might be worth? Contact us for a FREE valuation!

Our team is ready to help you sell your home for the highest possible price ASAP
Bought with NON MEMBER






