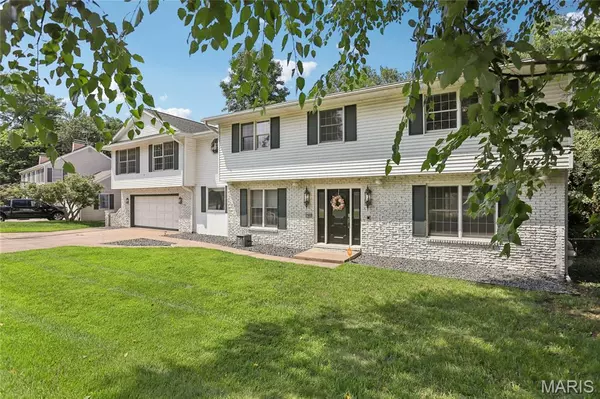$350,000
$350,000
For more information regarding the value of a property, please contact us for a free consultation.
1702 Blu Fountain CT Godfrey, IL 62035
5 Beds
5 Baths
4,212 SqFt
Key Details
Sold Price $350,000
Property Type Single Family Home
Sub Type Single Family Residence
Listing Status Sold
Purchase Type For Sale
Square Footage 4,212 sqft
Price per Sqft $83
Subdivision Blu-Fountain Estates Add #2
MLS Listing ID 25046880
Sold Date 09/09/25
Style Traditional
Bedrooms 5
Full Baths 3
Half Baths 2
Year Built 1976
Annual Tax Amount $7,098
Acres 0.4955
Lot Dimensions 110 X 196.2 IRR
Property Sub-Type Single Family Residence
Property Description
Exquisite 5-bedroom, 5-bathroom home that boasts a perfect blend of elegance and comfort. Set in the prestigious Blu Fountain Estates, this residence features a spacious Primary Suite with a charming living area and a separate staircase. Expansive windows bathe the interior in natural light, highlighting the tasteful finishes and meticulous details throughout.
Enjoy 3 Family living areas, two on the main level with a third on the lower level. The Primary suite offers a private retreat as well. Outside, the property showcases a beautifully landscaped yard ideal for outdoor gatherings, along with a deck and a patio perfect for entertaining. With this desirable location near amenities and top-rated schools, the home represents an exceptional opportunity for families seeking both style and convenience in Godfrey.
Location
State IL
County Madison
Rooms
Basement 8 ft + Pour, Bathroom, Partially Finished, Walk-Out Access
Interior
Heating Forced Air, Natural Gas
Cooling Central Air, Electric
Fireplaces Number 2
Fireplaces Type Family Room, Recreation Room
Fireplace Y
Exterior
Parking Features true
Garage Spaces 2.0
View Y/N No
Building
Lot Description Adjoins Wooded Area
Story 2
Sewer Public Sewer
Water Public
Level or Stories Two
Structure Type Brick,Vinyl Siding
Schools
Elementary Schools Alton Dist 11
Middle Schools Alton Dist 11
High Schools Alton
School District Alton Dist 11
Others
Acceptable Financing Cash, Conventional, FHA, VA Loan
Listing Terms Cash, Conventional, FHA, VA Loan
Special Listing Condition Standard
Read Less
Want to know what your home might be worth? Contact us for a FREE valuation!

Our team is ready to help you sell your home for the highest possible price ASAP
Bought with Joni Stanley






