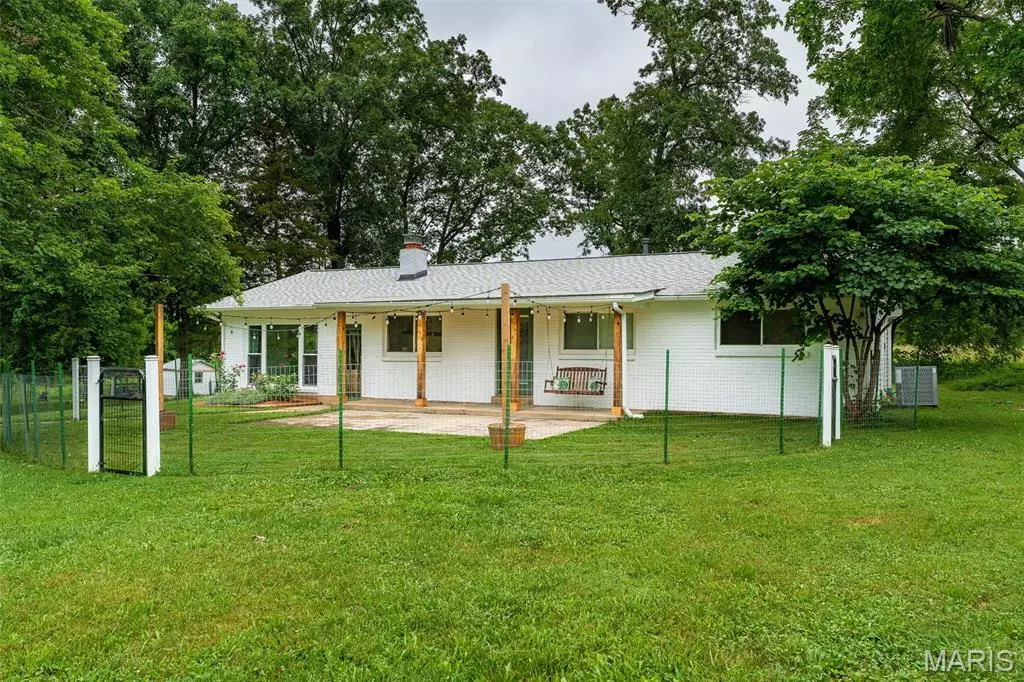$405,000
$415,900
2.6%For more information regarding the value of a property, please contact us for a free consultation.
10107 Cannon Mines RD Cadet, MO 63630
3 Beds
3 Baths
1,868 SqFt
Key Details
Sold Price $405,000
Property Type Single Family Home
Sub Type Single Family Residence
Listing Status Sold
Purchase Type For Sale
Square Footage 1,868 sqft
Price per Sqft $216
MLS Listing ID 25047798
Sold Date 09/10/25
Style Ranch
Bedrooms 3
Full Baths 2
Half Baths 1
Year Built 1974
Annual Tax Amount $1,200
Acres 16.81
Lot Dimensions irregular
Property Sub-Type Single Family Residence
Property Description
Escape to your own private paradise at 10107 Cannon Mines Rd.- a beautifully Renovated (2022) NEW kitchen, NEW appliances, 3-bed, 2-bath farmhouse nestled on 16+ acres of partially wooded and partially cleared land. Less than 1,000 feet from Highway 21, this property offers a straight-shot commute to Potosi or St. Louis while providing serene seclusion and modern Country living.
The charming main home boasts stylish NEW finishes throughout, featuring NEW luxury vinyl plank flooring crisp white walls, abundant natural light, and a spacious layout perfect for everyday comfort or entertaining. A bright and cheery all-season room, cozy bedrooms, and renovated NEW bathrooms. You'll also love the 24x40 large shop with an upper-level loft, offering endless possibilities, car collection, or home based business. A self-contained detached office adds workspace flexibility.
Enjoy peace of mind with a dedicated storm shelter and the independence of a private well and septic system. The land is ideal for recreation, gardening, or simply enjoying nature, and the long, private drive adds to the tucked away charm. Whether you're seeking a full-time residence, hobby farm, multi-generational setup, this property delivers. Don't miss this rare blend of modern updates, functional outbuildings, and unbeatable location-schedule your showing today!
Location
State MO
County Washington
Area 380 - Kingston K-14 (Wash)
Rooms
Basement Crawl Space
Main Level Bedrooms 3
Interior
Heating Electric, Forced Air
Cooling Central Air, Electric, Wall/Window Unit(s)
Flooring Luxury Vinyl
Fireplaces Number 1
Fireplaces Type Kitchen, Wood Burning
Fireplace Y
Appliance Stainless Steel Appliance(s), Dishwasher, Disposal, Electric Range, Refrigerator, Electric Water Heater
Laundry Laundry Room, Main Level
Exterior
Exterior Feature Private Yard, Storage
Parking Features true
Garage Spaces 1.0
Fence Wire
Utilities Available Electricity Connected, Water Connected
View Y/N No
Roof Type Architectural Shingle
Private Pool false
Building
Lot Description Agricultural, Farm, Front Yard, Many Trees, Private, Scattered Woods, Secluded, Suitable for Horses, Views
Story 1
Sewer Septic Tank
Water Well
Level or Stories One
Structure Type Brick,Vinyl Siding
Schools
Elementary Schools Kingston Elem.
Middle Schools Kingston Middle
High Schools Kingston High
School District Kingston K-14
Others
Ownership Private
Acceptable Financing Cash, Conventional, FHA, USDA, VA Loan
Listing Terms Cash, Conventional, FHA, USDA, VA Loan
Special Listing Condition Standard
Read Less
Want to know what your home might be worth? Contact us for a FREE valuation!

Our team is ready to help you sell your home for the highest possible price ASAP
Bought with Clinton Hafley






