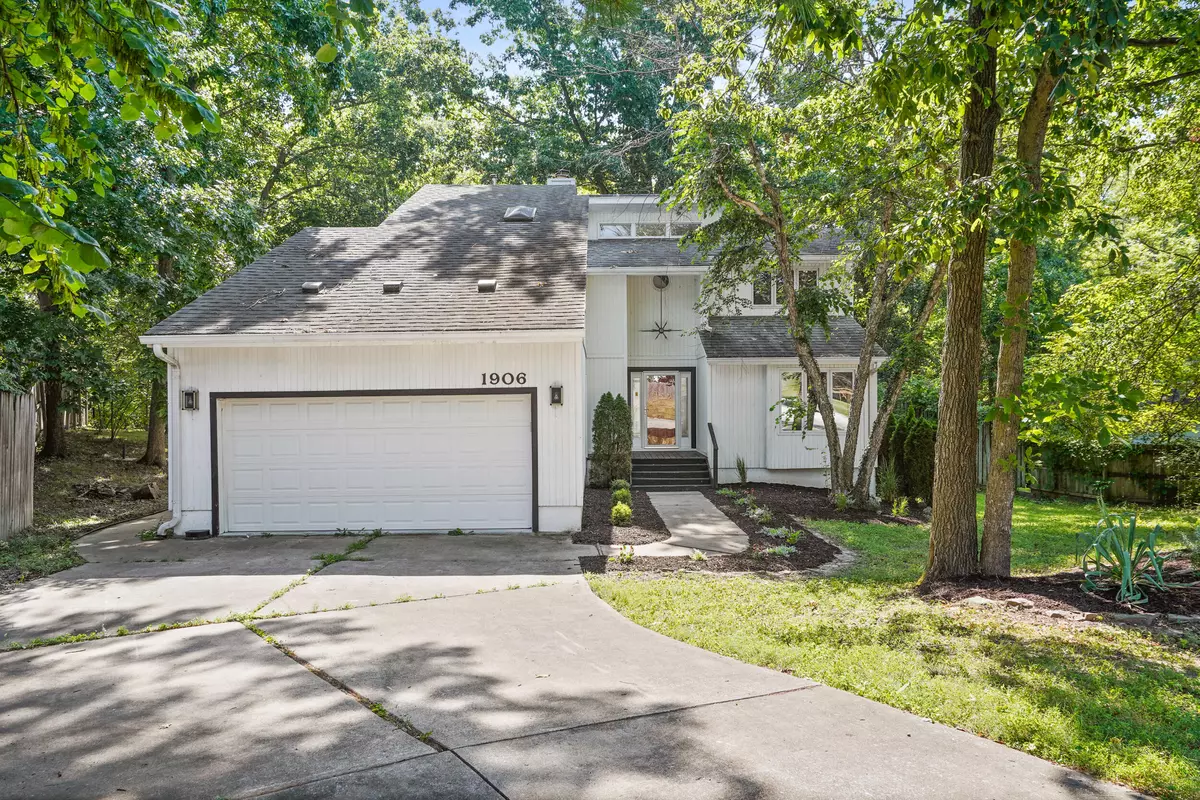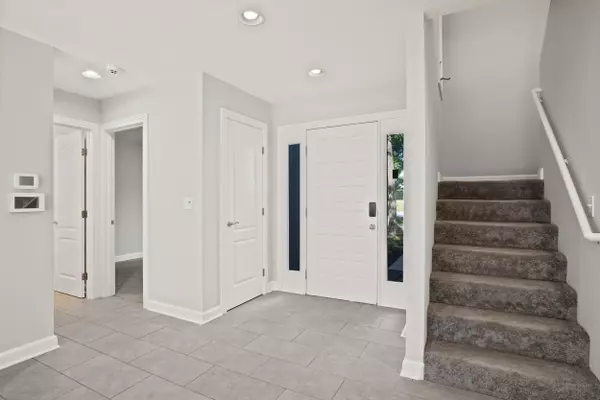$350,000
$350,000
For more information regarding the value of a property, please contact us for a free consultation.
1906 Grant LN Columbia, MO 65203
3 Beds
3 Baths
2,276 SqFt
Key Details
Sold Price $350,000
Property Type Single Family Home
Sub Type Single Family Residence
Listing Status Sold
Purchase Type For Sale
Square Footage 2,276 sqft
Price per Sqft $153
Subdivision Oak Cliff
MLS Listing ID 429128
Sold Date 09/12/25
Style 2 Story
Bedrooms 3
Full Baths 3
HOA Y/N No
Year Built 1989
Annual Tax Amount $2,944
Lot Dimensions 95 X 204.76
Property Sub-Type Single Family Residence
Source Columbia Board of REALTORS®
Land Area 2276
Property Description
Contemporary Charm in SW Columbia backing to Serene Woods! This unique 2-story home blends modern design with natural beauty, offering 3 spacious bedrooms and 3 full bathrooms. Step into the light-filled living room featuring vaulted ceilings and french doors that open to a peaceful deck overlooking mature woods.
A 2-story Sunroom connects both the main-level dining room and the upper-level primary suite which boasts a bathroom with a jetted tub, standalone shower, dual vanities, and a walk-in closet complete with built-ins.
Upstairs, you'll also find a generously sized utility room with washer/dryer hookups and plenty of space for storage. Bedroom 2 offers the comfort of its own private full bath, ideal for guests or family.
Location
State MO
County Boone
Community Oak Cliff
Direction From Fairview Rd, West on Chapel Hill, South on Grant Lane
Region COLUMBIA
City Region COLUMBIA
Rooms
Master Bedroom Main
Bedroom 2 Upper
Dining Room Main
Kitchen Main
Interior
Interior Features High Spd Int Access, Tub/Shower, Stand AloneShwr/MBR, Tub/Built In Jetted, WindowTreatmnts Some, Walk in Closet(s), Washer/DryerConnectn, Formal Dining, Counter-Laminate, Cabinets-Other, Pantry
Heating Forced Air, Natural Gas
Cooling Central Electric, Ceiling/PaddleFan(s)
Flooring Carpet, Tile
Fireplaces Type In Master Bedroom, In Living Room, Wood Burning
Fireplace Yes
Window Features Windows-Wood
Heat Source Forced Air, Natural Gas
Exterior
Exterior Feature Driveway-Paved
Parking Features Garage Dr Opener(s), Attached
Garage Spaces 2.0
Utilities Available Gas-Natural, Sewage-City, Electric-City, Trash-City
Roof Type ArchitecturalShingle
Street Surface Paved,Public Maintained
Porch Deck
Garage Yes
Building
Faces West
Foundation Poured Concrete, Slab
Architectural Style 2 Story
Schools
Elementary Schools Russell Boulevard
Middle Schools Gentry
High Schools Rock Bridge
School District Columbia
Others
Senior Community No
Tax ID 1650300010680001
Energy Description Natural Gas
Read Less
Want to know what your home might be worth? Contact us for a FREE valuation!

Our team is ready to help you sell your home for the highest possible price ASAP
Bought with Russell Boyt Real Estate Group






