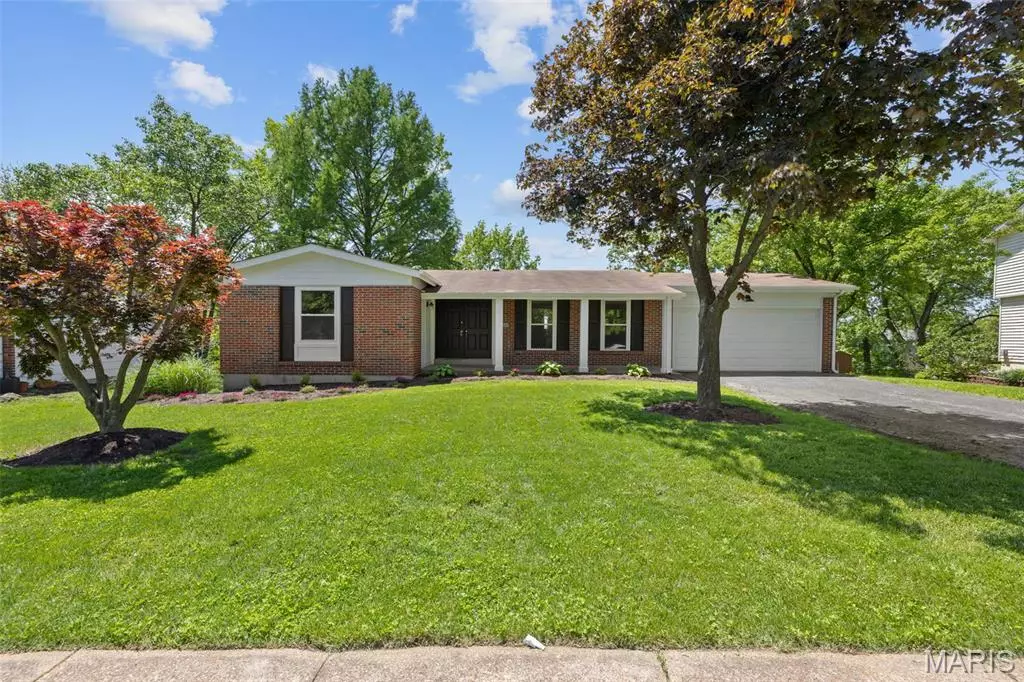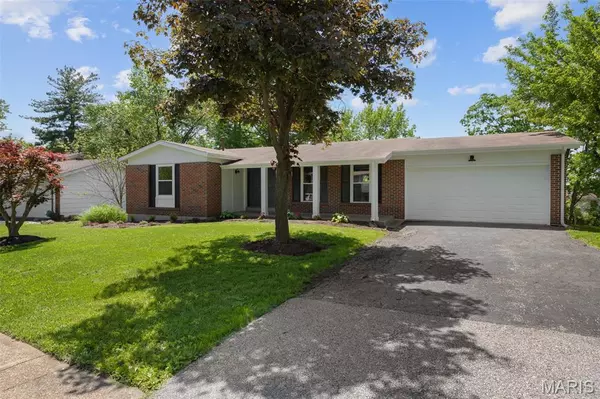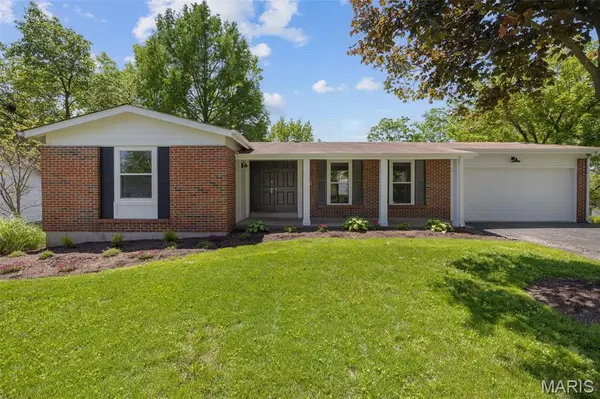$370,000
$379,900
2.6%For more information regarding the value of a property, please contact us for a free consultation.
1200 Auber DR Manchester, MO 63011
3 Beds
2 Baths
1,755 SqFt
Key Details
Sold Price $370,000
Property Type Single Family Home
Sub Type Single Family Residence
Listing Status Sold
Purchase Type For Sale
Square Footage 1,755 sqft
Price per Sqft $210
Subdivision Saxony Estates 3
MLS Listing ID 25028248
Sold Date 09/12/25
Style Traditional,Ranch
Bedrooms 3
Full Baths 2
Construction Status Completed
HOA Fees $22/ann
Year Built 1969
Annual Tax Amount $3,462
Lot Size 10,080 Sqft
Acres 0.2314
Lot Dimensions 72x116x108x127
Property Sub-Type Single Family Residence
Property Description
Updated Ranch Home in the Heart of Manchester
Located near Hwy 141 and Manchester, this beautifully updated ranch offers 3 bedrooms and 2 full baths with modern, contemporary styling throughout. The kitchen features crisp white 42" cabinets, granite countertops, a center island, and stainless steel appliances—perfect for both everyday living and entertaining. Luxury vinyl plank flooring flows seamlessly through the home, adding both style and durability. The updated bathrooms are sure to impress with sleek finishes and thoughtful design.
Enjoy access to fantastic community amenities, including a clubhouse, tennis courts, and a pool. Don't miss this one—schedule your showing today!
Location
State MO
County St. Louis
Area 168 - Parkway West
Rooms
Basement Partially Finished, Walk-Out Access
Main Level Bedrooms 3
Interior
Interior Features Kitchen Island, Custom Cabinetry, Granite Counters, Shower, Separate Dining, Open Floorplan
Heating Natural Gas, Forced Air
Cooling Central Air, Electric
Fireplaces Type None
Fireplace Y
Appliance Dishwasher, Disposal, Microwave, Electric Range, Electric Oven, Refrigerator, Stainless Steel Appliance(s), Gas Water Heater
Exterior
Parking Features true
Garage Spaces 2.0
Utilities Available Electricity Connected, Natural Gas Connected, Sewer Connected
Amenities Available Pool, Tennis Court(s)
View Y/N No
Building
Story 1
Sewer Public Sewer
Water Public
Level or Stories One
Structure Type Brick Veneer,Vinyl Siding
Construction Status Completed
Schools
Elementary Schools Pierremont Elem.
Middle Schools West Middle
High Schools Parkway West High
School District Parkway C-2
Others
HOA Fee Include Insurance,Pool
Ownership Private
Acceptable Financing Cash, Conventional, VA Loan
Listing Terms Cash, Conventional, VA Loan
Special Listing Condition Standard
Read Less
Want to know what your home might be worth? Contact us for a FREE valuation!

Our team is ready to help you sell your home for the highest possible price ASAP
Bought with Bailey Merkel






