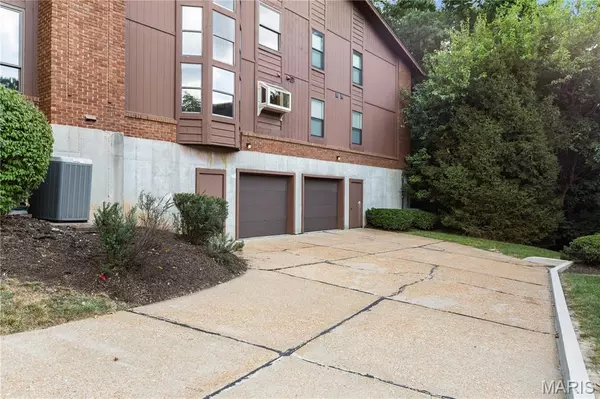$290,000
$299,900
3.3%For more information regarding the value of a property, please contact us for a free consultation.
2000 Meadowtree Lane #5 Kirkwood, MO 63122
2 Beds
2 Baths
1,580 SqFt
Key Details
Sold Price $290,000
Property Type Townhouse
Sub Type Townhouse
Listing Status Sold
Purchase Type For Sale
Square Footage 1,580 sqft
Price per Sqft $183
Subdivision Briar Hill Farm
MLS Listing ID 25055270
Sold Date 09/15/25
Style Low/1-2
Bedrooms 2
Full Baths 2
HOA Fees $383/mo
Year Built 1981
Property Sub-Type Townhouse
Property Description
Briar Hill Farm Townhouse with two bedrooms, two full bathrooms, and a versatile One and a Half Story Floorplan in Kirkwood. The Main floor features large living and dining rooms with vaulted ceilings, fireplace, and a large bay window providing lots of natural light. The Kitchen was updated approximately 10 years ago with new cabinetry, granite countertops, stainless steel appliances, and a garden window. The Main Floor Primary Suite has plenty of space and features multiple closets, full bathroom, and access to the private courtyard/patio area that's perfect for BBQ's and outdoor living. A laundry room completes the main floor. The second level has an office area and a family room that are open to the main floor, and a second large bedroom suite. There is a partial basement with a workshop/storage area and direct access to the two assigned garage spaces. END UNIT. HVAC is less than 10 years old. Briar Hill Farm amenities include access to the pool, clubhouse, and tennis courts.
Location
State MO
County St. Louis
Area 196 - Kirkwood
Rooms
Basement 9 ft + Pour, Concrete, Partial, Unfinished, Walk-Out Access
Main Level Bedrooms 1
Interior
Interior Features Cathedral Ceiling(s), Dining/Living Room Combo, Granite Counters, High Ceilings, Open Floorplan, Master Downstairs, Separate Dining, Storage, Workshop/Hobby Area
Heating Forced Air
Cooling Central Air
Flooring Carpet, Ceramic Tile
Fireplaces Number 2
Fireplaces Type Family Room, Living Room
Fireplace Y
Appliance Stainless Steel Appliance(s)
Laundry Main Level
Exterior
Exterior Feature Courtyard, Private Entrance
Parking Features true
Garage Spaces 2.0
Pool Community, Fenced, In Ground, Outdoor Pool
Utilities Available Cable Available
Amenities Available Clubhouse, Common Ground, Pickleball Court(s), Pool, Recreation Facilities, Tennis Court(s)
View Y/N No
Private Pool false
Building
Lot Description Adjoins Common Ground, Adjoins Open Ground, Adjoins Wooded Area, Cul-De-Sac
Story 1.5
Sewer Public Sewer
Water Community, Public
Level or Stories One and One Half
Structure Type Brick,Frame
Schools
Elementary Schools Westchester Elem.
Middle Schools North Kirkwood Middle
High Schools Kirkwood Sr. High
School District Kirkwood R-Vii
Others
HOA Fee Include Sewer,Snow Removal,Trash,Water
Ownership Private
Acceptable Financing Cash, Conventional
Listing Terms Cash, Conventional
Special Listing Condition Standard
Read Less
Want to know what your home might be worth? Contact us for a FREE valuation!

Our team is ready to help you sell your home for the highest possible price ASAP
Bought with Ethan Lewis






