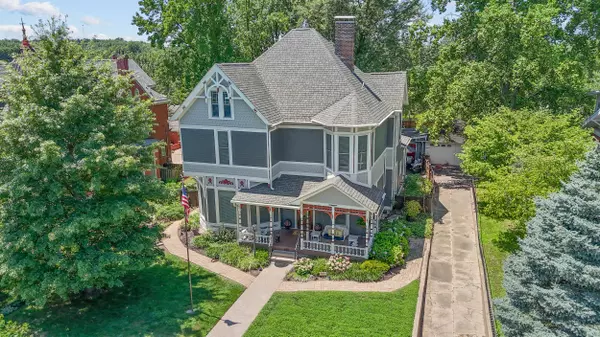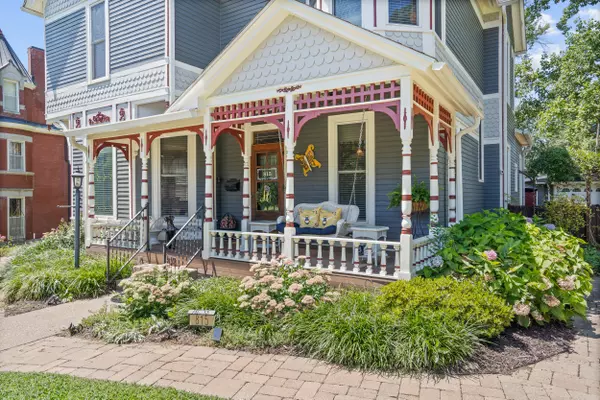$389,900
$389,900
For more information regarding the value of a property, please contact us for a free consultation.
815 Main ST Boonville, MO 65233
4 Beds
3 Baths
3,900 SqFt
Key Details
Sold Price $389,900
Property Type Single Family Home
Sub Type Single Family Residence
Listing Status Sold
Purchase Type For Sale
Square Footage 3,900 sqft
Price per Sqft $99
Subdivision Boonville
MLS Listing ID 428708
Sold Date 09/15/25
Style Other
Bedrooms 4
Full Baths 3
HOA Y/N No
Year Built 1894
Lot Dimensions 60X180
Property Sub-Type Single Family Residence
Source Columbia Board of REALTORS®
Land Area 3900
Property Description
This is a stunning Victorian right in the heart of historic downtown Boonville, a meticulously renovated home that has so much to offer! There is 3,900 square feet of 1894 charm with modern touches! There are 3 gorgeous bedrooms with large closets on the 2nd floor, while the 3rd floor offers another bedroom and bathroom to serve as separate living space. The recently repainted dining room is the perfect place to serve your guests, while the large island in the kitchen is sure to suit your family. The exterior recently received new paint and includes a fully fenced in quiet serene backyard oasis. The property now offers the full garage and extended property lines. No detail was left behind and this home is a must see to believe type of property.
Location
State MO
County Cooper
Community Boonville
Direction Please access through the back entrance. Take main street to walnut and then enter the first alley on the right. Park by the private garage, and enter through the gate leading to the back yard. Lockbox is placed on the back door.
Region BOONVILLE
City Region BOONVILLE
Rooms
Family Room Main
Other Rooms Main
Basement Walk-Out Access
Master Bedroom Upper
Bedroom 2 Upper
Bedroom 3 Upper
Bedroom 4 Upper
Dining Room Main
Kitchen Main
Family Room Main
Interior
Interior Features Window Treatmnts All, Washer/DryerConnectn, Formal Dining, Cabinets-Custom Blt
Heating Forced Air, Natural Gas
Cooling Central Electric
Flooring Wood
Heat Source Forced Air, Natural Gas
Laundry Laundry-Main Floor
Exterior
Exterior Feature Balcony, Driveway-Paved
Parking Features Detached
Garage Spaces 3.0
Fence Backyard, Full, Wood
Utilities Available Water-City, Sewage-City, Electric-City, Trash-City
Roof Type ArchitecturalShingle
Porch Back, Deck, Front Porch
Garage Yes
Building
Architectural Style Other
Schools
Elementary Schools Boonville
Middle Schools Boonville
High Schools Boonville
School District Boonville
Others
Senior Community No
Tax ID 057035004004015000
Energy Description Natural Gas
Read Less
Want to know what your home might be worth? Contact us for a FREE valuation!

Our team is ready to help you sell your home for the highest possible price ASAP
Bought with Central Realty






