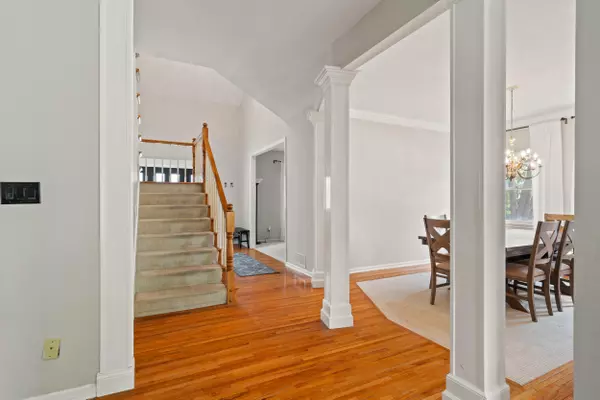$399,900
$399,900
For more information regarding the value of a property, please contact us for a free consultation.
1905 Hatton DR Columbia, MO 65203
5 Beds
4 Baths
3,380 SqFt
Key Details
Sold Price $399,900
Property Type Single Family Home
Sub Type Single Family Residence
Listing Status Sold
Purchase Type For Sale
Square Footage 3,380 sqft
Price per Sqft $118
Subdivision Chapel Woods
MLS Listing ID 428829
Sold Date 09/15/25
Style 2 Story
Bedrooms 5
Full Baths 3
Half Baths 1
HOA Y/N No
Year Built 1993
Annual Tax Amount $2,939
Tax Year 2024
Lot Dimensions 197x132.19x119.60
Property Sub-Type Single Family Residence
Source Columbia Board of REALTORS®
Land Area 3380
Property Description
This 5-bedroom, 3.5-bathroom, 2-story home offers abundant space and endless opportunities for those seeking room to live, work, and entertain, all in a convenient location with quick access to stores, restaurants, University campus, and hospitals. The two-story entry foyer creates an open and airy feel, with hardwoods leading to a designated office, a formal dining area, and an oversized living room with 14-foot ceilings, built-ins, a gas fireplace, and grand column entryways. The kitchen and breakfast area provide great functionality, featuring granite tile countertops, a center island with a breakfast bar, and a spacious pantry. Buyer to verify all info including but not limited to schools, taxes, sq. footage, room sizes, lot size, zoning, restrictions, HOA dues, etc. Upstairs, four generously sized bedrooms and two full bathrooms offer comfortable living arrangements, including a primary suite with a separate sitting area, a large walk-in closet, and an ensuite bathroom. On the lower level, updated vinyl plank flooring runs through a family and recreation room, complete with a wet bar and bar-top seating, while a fifth bedroom, full bathroom, and walk-in closet add even more flexibility. With additional storage in the unfinished areas and a two-car side-entry garage, this home is designed to accommodate a variety of needs in a convenient location.
Location
State MO
County Boone
Community Chapel Woods
Direction Chapel Hill Rd. to North on Limerick Ln., then take a left on Hatton Dr.
Region COLUMBIA
City Region COLUMBIA
Rooms
Family Room Lower
Other Rooms Main
Basement Walk-Out Access
Bedroom 2 Upper
Bedroom 3 Upper
Bedroom 4 Upper
Dining Room Main
Kitchen Main
Family Room Lower
Interior
Interior Features High Spd Int Access, Tub/Shower, Stand AloneShwr/MBR, Tub/Built In Jetted, WindowTreatmnts Some, Walk in Closet(s), Washer/DryerConnectn, Bar-Wet Bar, Attic Fan, Breakfast Room, Formal Dining, Granite Counters, Cabinets-Wood, Kitchen Island, Pantry, Tile Counters
Heating Forced Air, Natural Gas
Cooling Central Electric, Ceiling/PaddleFan(s)
Flooring Wood, Carpet, Laminate, Tile, Vinyl
Fireplaces Type In Living Room, Gas
Fireplace Yes
Window Features Windows-Wood
Heat Source Forced Air, Natural Gas
Laundry Laundry-Main Floor
Exterior
Exterior Feature Driveway-Paved
Parking Features Garage Dr Opener(s), Attached
Garage Spaces 2.0
Utilities Available Water-City, Gas-Natural, Sewage-City, Electric-City, Trash-City
Roof Type ArchitecturalShingle
Street Surface Paved,Public Maintained,Curbs and Gutters
Porch Deck
Garage Yes
Building
Lot Description Rolling Slope
Faces Southwest
Foundation Poured Concrete
Architectural Style 2 Story
Schools
Elementary Schools Russell Boulevard
Middle Schools Gentry
High Schools Rock Bridge
School District Columbia
Others
Senior Community No
Tax ID 1651600080370001
Energy Description Natural Gas
Read Less
Want to know what your home might be worth? Contact us for a FREE valuation!

Our team is ready to help you sell your home for the highest possible price ASAP
Bought with Iron Gate Real Estate






