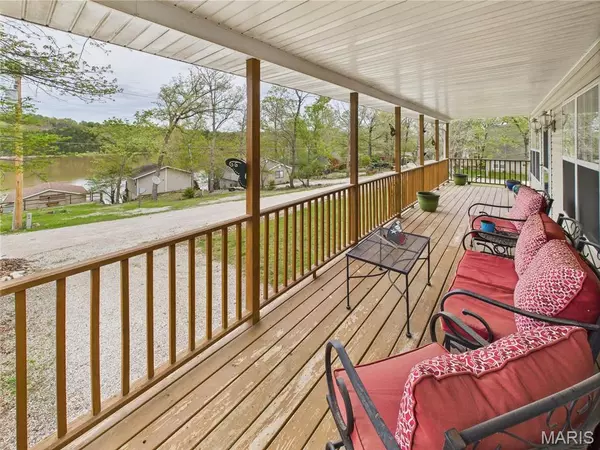$371,000
$385,000
3.6%For more information regarding the value of a property, please contact us for a free consultation.
34 Glenmeadows CT Linn Creek, MO 65052
3 Beds
3 Baths
2,280 SqFt
Key Details
Sold Price $371,000
Property Type Single Family Home
Sub Type Single Family Residence
Listing Status Sold
Purchase Type For Sale
Square Footage 2,280 sqft
Price per Sqft $162
Subdivision Glaize Glen Meadows
MLS Listing ID 25029430
Sold Date 09/15/25
Style Other
Bedrooms 3
Full Baths 3
HOA Fees $127/ann
Year Built 2001
Annual Tax Amount $1,045
Lot Size 0.670 Acres
Acres 0.67
Lot Dimensions 14706x202.2x109.4x178.7
Property Sub-Type Single Family Residence
Property Description
NEW PRICE!!!!
Where state park joins with private property in the Grand Glaize arm of the lake you have a quiet subdivision called GlenMeadows- just across from flower Pot Cove, this second tier property has the best of both worlds- A large, private parcel, a short stroll to the community dock where you have your own boat slip with deep water year-round. A remarkable view of the Lake off of your extra large upper deck, a GIANT two bay shop with parking overhang- Then there is the house! Three full bathrooms within an executive suite upstairs and a giant den and full bath downstairs that would be very easy to convert into a secondary ensuite! Very well cared for and updated, the current owners added a large two bay garage that would be the perfect place to tool away your afternoons in Ozarks bliss. If a peaceful drive to a beautiful residence in a great location amongst the trees in the state park is what you seek, then you need this property!
Location
State MO
County Camden
Area 787 - Other
Rooms
Basement 8 ft + Pour
Main Level Bedrooms 3
Interior
Heating Heat Pump, Electric, Wood
Cooling Central Air, Electric
Fireplaces Number 1
Fireplaces Type Wood Burning, Basement
Fireplace Y
Appliance Dryer, Washer, Electric Water Heater
Exterior
Parking Features true
Garage Spaces 3.0
Utilities Available Electricity Connected, Sewer Connected, Water Connected
View Y/N No
Building
Story 1
Sewer Private Sewer
Water Community
Level or Stories One
Schools
Elementary Schools Dogwood Elem.
Middle Schools Camdenton Middle
High Schools Camdenton High
School District Camdenton R-Iii
Others
Ownership Private
Acceptable Financing Cash, Conventional, FHA, Other, USDA
Listing Terms Cash, Conventional, FHA, Other, USDA
Special Listing Condition Standard
Read Less
Want to know what your home might be worth? Contact us for a FREE valuation!

Our team is ready to help you sell your home for the highest possible price ASAP
Bought with Default Zmember






