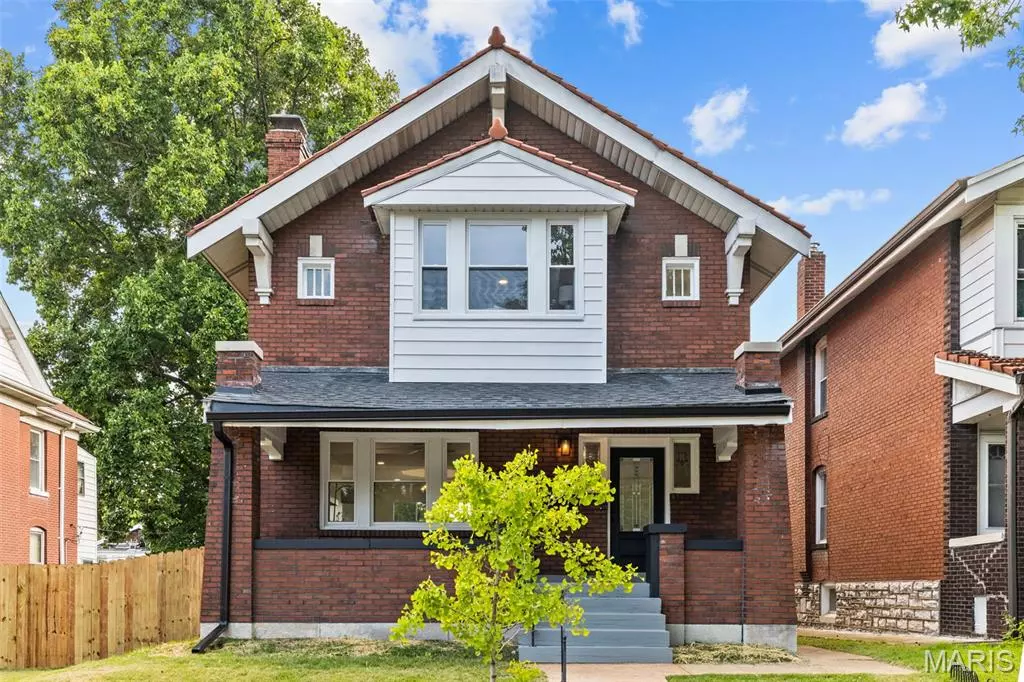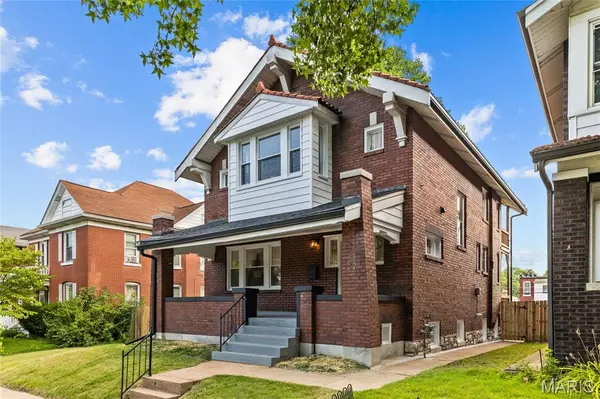$399,900
$399,900
For more information regarding the value of a property, please contact us for a free consultation.
5036 Devonshire AVE St Louis, MO 63109
3 Beds
3 Baths
1,820 SqFt
Key Details
Sold Price $399,900
Property Type Single Family Home
Sub Type Single Family Residence
Listing Status Sold
Purchase Type For Sale
Square Footage 1,820 sqft
Price per Sqft $219
Subdivision Southhampton Add
MLS Listing ID 25052662
Sold Date 09/16/25
Style Bungalow
Bedrooms 3
Full Baths 2
Half Baths 1
Year Built 1916
Annual Tax Amount $3,238
Acres 0.1435
Lot Dimensions 50x125
Property Sub-Type Single Family Residence
Property Description
THIS is what you've been waiting for! Stunning home just a jaunt away from coffee with friends at Russell's Cafe & dinner dates at Salt + Smoke, Onesto Pizzeria & Pueblo Solis. So many options! The main level boasts gorgeous new flooring & a terrific open floorplan combining living & dining rooms + kitchen into one big awesome. Light-filled space that's perfect not only for entertaining but for day-to-day life as well. Lots of cabinets & counter space, new appliances! Primary suit on the second floor, master bathroom, and huge walking closet! Upstairs you'll find two more bedrooms & third full bath. There's also a wonderful double lot back yard for dining al fresco with friends & family this summer, fenced yard, 1 car garage! So much to love here but hurry--there's only one! :)
Location
State MO
County St Louis City
Area 3 - South City
Rooms
Basement Full
Interior
Heating Forced Air
Cooling Central Air
Flooring Carpet, Plank
Fireplaces Number 1
Fireplaces Type Decorative, Living Room
Fireplace Y
Appliance Dishwasher, Microwave, Electric Oven, Electric Range
Laundry In Basement
Exterior
Parking Features true
Garage Spaces 1.0
Utilities Available Electricity Available, Electricity Connected, Natural Gas Available
View Y/N No
Roof Type Architectural Shingle
Private Pool false
Building
Lot Description Back Yard
Story 2
Sewer Public Sewer
Level or Stories Two
Structure Type Brick
Schools
Elementary Schools Buder Elem.
Middle Schools Long Middle Community Ed. Center
High Schools Roosevelt High
School District St. Louis City
Others
Acceptable Financing Cash, Conventional, FHA, VA Loan
Listing Terms Cash, Conventional, FHA, VA Loan
Special Listing Condition Standard
Read Less
Want to know what your home might be worth? Contact us for a FREE valuation!

Our team is ready to help you sell your home for the highest possible price ASAP
Bought with Thomas Burfield






