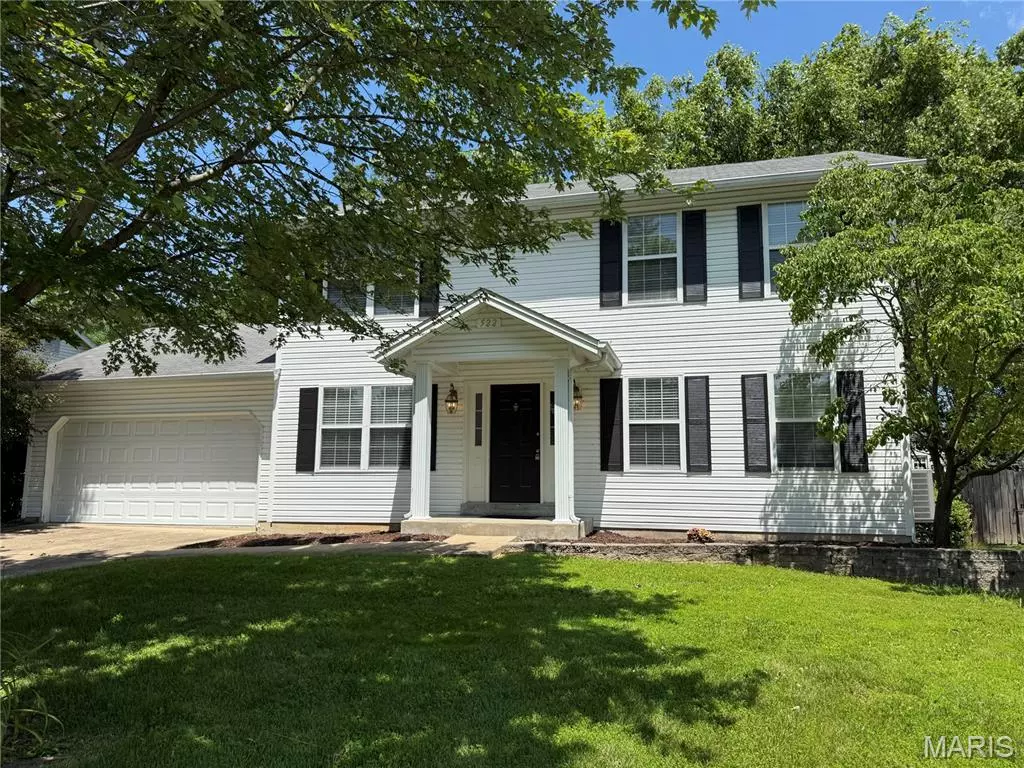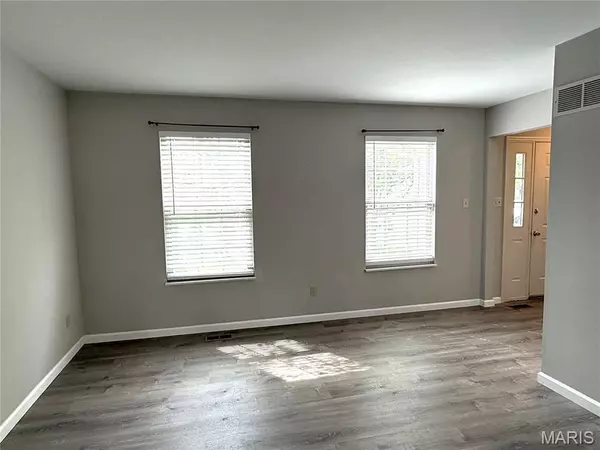$380,000
$385,000
1.3%For more information regarding the value of a property, please contact us for a free consultation.
522 Brookneal DR O'fallon, MO 63304
4 Beds
3 Baths
1,796 SqFt
Key Details
Sold Price $380,000
Property Type Single Family Home
Sub Type Single Family Residence
Listing Status Sold
Purchase Type For Sale
Square Footage 1,796 sqft
Price per Sqft $211
Subdivision Monticello Estates
MLS Listing ID 25050970
Sold Date 09/16/25
Style Traditional,Other
Bedrooms 4
Full Baths 2
Half Baths 1
HOA Fees $31/ann
Year Built 1993
Annual Tax Amount $3,503
Acres 0.19
Property Sub-Type Single Family Residence
Property Description
New Architectural Roof installed 7/25! New Hot water heater. HVAC new 2023. Move in ready 2 story home on level fenced lot in popular Monticello subdivision! Newer kitchen w/ 42" white cabinetry & granite counters, newer vinyl plank flooring on main floor. Newer stainless steel refrigerator, dishwasher, & microwave. Oodles of extra cabinet space at bar and also in laundry room closet. Large dining room, living room/study & family room, beautiful floor to ceiling fireplace. Both Master bathroom and hall bathroom upstairs have updates. Spacious master suite, large bath with soaking tub and shower. White 6 panel doors throughout, ceiling fans in most rooms. Fenced in backyard, level backyard.. A princess stage for putting on those family plays in the lower level as well as another hook up for washer & dryer. 3 Subdivision pools, tennis courts and lake.
Location
State MO
County St. Charles
Area 410 - Francis Howell
Rooms
Basement Concrete, Sump Pump
Interior
Interior Features Separate Dining, Center Hall Floorplan, Breakfast Room, Pantry, Tub, Entrance Foyer
Heating Forced Air, Natural Gas
Cooling Ceiling Fan(s), Central Air, Electric
Flooring Carpet
Fireplaces Number 1
Fireplaces Type Wood Burning, Family Room
Fireplace Y
Appliance Gas Water Heater, Dishwasher, Microwave, Electric Range, Electric Oven, Refrigerator
Laundry Main Level
Exterior
Parking Features true
Garage Spaces 2.0
Utilities Available Cable Available, Electricity Connected, Natural Gas Connected, Sewer Connected
Amenities Available Clubhouse, Common Ground, Outside Management, Pool, Tennis Court(s)
View Y/N No
Building
Lot Description Level
Story 2
Builder Name Whitaker
Sewer Public Sewer
Water Public
Level or Stories Two
Structure Type Vinyl Siding
Schools
Elementary Schools John Weldon Elem.
Middle Schools Francis Howell Middle
High Schools Francis Howell High
School District Francis Howell R-Iii
Others
HOA Fee Include Other
Acceptable Financing Cash, Conventional, FHA, VA Loan
Listing Terms Cash, Conventional, FHA, VA Loan
Special Listing Condition Standard
Read Less
Want to know what your home might be worth? Contact us for a FREE valuation!

Our team is ready to help you sell your home for the highest possible price ASAP
Bought with Nancy Jameson






