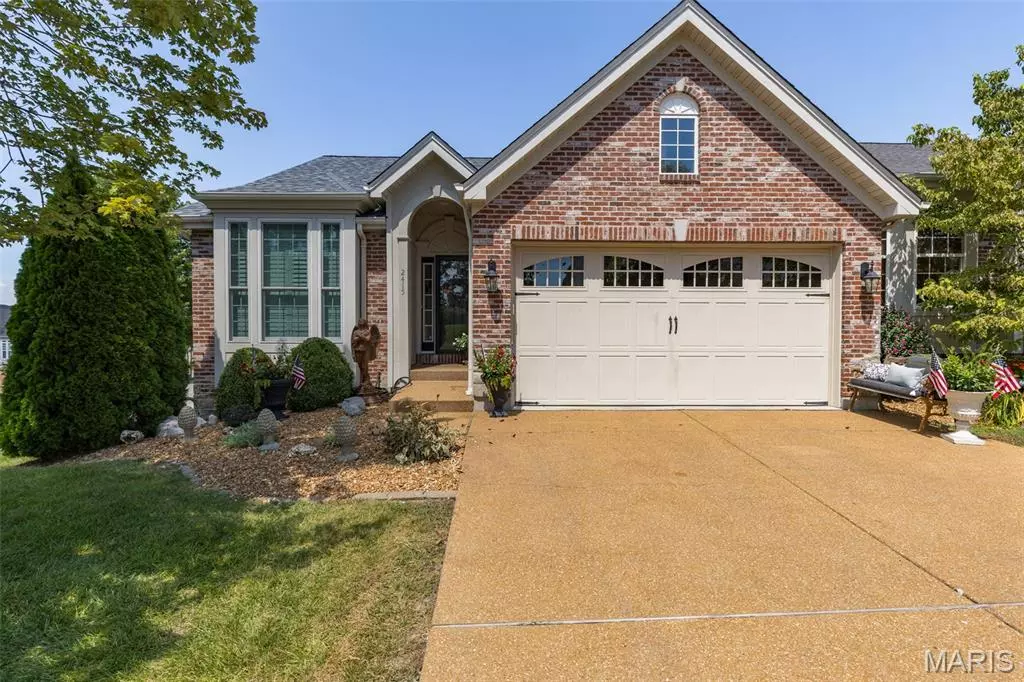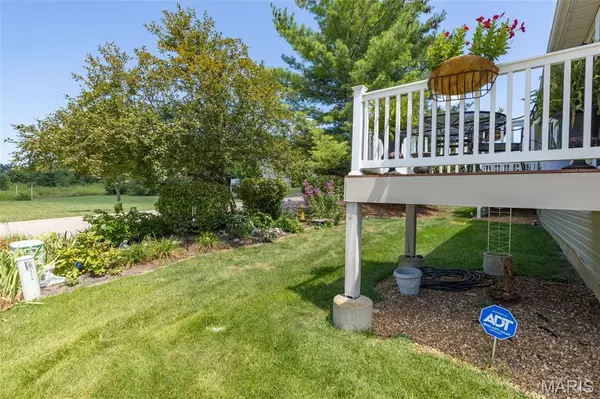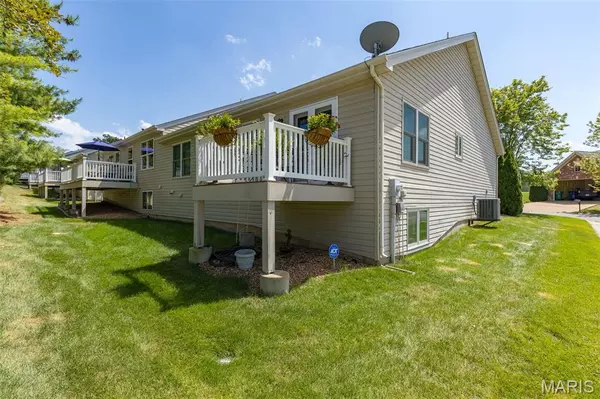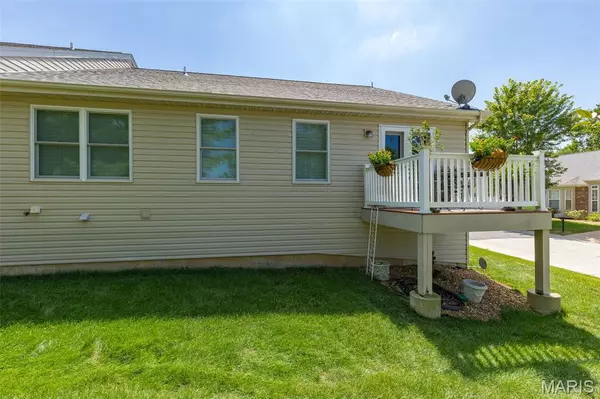$335,000
$335,000
For more information regarding the value of a property, please contact us for a free consultation.
2415 Andrea Crest DR Washington, MO 63090
3 Beds
3 Baths
1,838 SqFt
Key Details
Sold Price $335,000
Property Type Single Family Home
Sub Type Villa
Listing Status Sold
Purchase Type For Sale
Square Footage 1,838 sqft
Price per Sqft $182
Subdivision Lakeshore Villas At Stone Crest
MLS Listing ID 25054624
Sold Date 09/29/25
Style Traditional
Bedrooms 3
Full Baths 3
HOA Fees $108/qua
Year Built 2009
Annual Tax Amount $2,205
Lot Size 1,738 Sqft
Acres 0.0399
Property Sub-Type Villa
Property Description
Luxury living in every detail. Step into refined elegance in this stunning 3-bedroom, 3-bath villa, thoughtfully designed with high-end finishes and timeless style. From the moment you enter, you'll be greeted by soaring ceilings, abundant natural light, and a seamless open-concept layout that's perfect for both everyday living and entertaining.
The renovated kitchen features premium cabinetry, quartz countertops, and top-of-the-line stainless steel appliances. The spacious living area flows effortlessly to a private outdoor retreat, ideal for evening gatherings.
Each bedroom offers a private sanctuary, with the luxurious primary suite being remodeled to include a double quartz vanity, new shower door, new lighting, and designer touches throughout.
The partially finished basement adds valuable living space, including a private bedroom with an egress window—perfect for guests or extended family—along with a full bath and room for a media area, gym, or home office. There is also abundant storage options.
Located in a sought-after neighborhood, this villa combines upscale comfort with convenience, placing you close to fine dining, boutique shopping, and cultural attractions. This is more than a home—it's a statement of refined living. Schedule your private tour today.
See attached addendum of upgrades made by the owner since purchase in 2021.
Location
State MO
County Franklin
Area 366 - Washington School
Rooms
Basement 9 ft + Pour, Bathroom, Concrete, Egress Window, Partially Finished, Full, Sump Pump
Main Level Bedrooms 2
Interior
Interior Features Breakfast Bar, Ceiling Fan(s), Custom Cabinetry, Dining/Living Room Combo, Eat-in Kitchen, Entrance Foyer, Kitchen/Dining Room Combo, Open Floorplan, Pantry, Recessed Lighting, Solid Surface Countertop(s), Vaulted Ceiling(s), Walk-In Closet(s)
Heating Electric, Forced Air
Cooling Ceiling Fan(s), Central Air, Electric
Flooring Carpet, Luxury Vinyl
Fireplace Y
Appliance Dishwasher, Disposal, Microwave, Electric Oven, Electric Range, Refrigerator, Electric Water Heater, Water Softener
Laundry Main Level
Exterior
Exterior Feature Balcony, Entry Steps/Stairs
Parking Features true
Garage Spaces 2.0
Utilities Available Electricity Connected, Sewer Connected, Water Connected
Amenities Available Association Management
View Y/N No
Private Pool false
Building
Lot Description Corner Lot, Few Trees, Landscaped, Sprinklers In Front, Sprinklers In Rear, Views
Story 1
Sewer Public Sewer
Water Community
Level or Stories One
Structure Type Brick Veneer,Stone Veneer,Vinyl Siding
Schools
Elementary Schools South Point Elem.
Middle Schools Washington Middle
High Schools Washington High
School District Washington
Others
HOA Fee Include Other
Acceptable Financing Cash, Conventional
Listing Terms Cash, Conventional
Special Listing Condition Standard
Read Less
Want to know what your home might be worth? Contact us for a FREE valuation!

Our team is ready to help you sell your home for the highest possible price ASAP
Bought with Zeth Boyer






