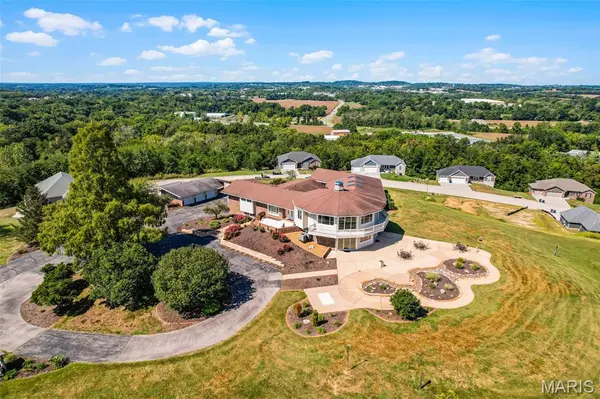$805,000
$895,000
10.1%For more information regarding the value of a property, please contact us for a free consultation.
1487 Rock Ln. Washington, MO 63090
4 Beds
5 Baths
8,406 SqFt
Key Details
Sold Price $805,000
Property Type Single Family Home
Sub Type Single Family Residence
Listing Status Sold
Purchase Type For Sale
Square Footage 8,406 sqft
Price per Sqft $95
MLS Listing ID 25046082
Sold Date 09/30/25
Style Other
Bedrooms 4
Full Baths 4
Half Baths 1
Year Built 1966
Annual Tax Amount $5,089
Acres 3.4
Lot Dimensions 3.4 acres
Property Sub-Type Single Family Residence
Property Description
Welcome to your dream home, where breathtaking muti-county, panoramic views meet refinement. Nestled on the bluffs of the Missouri river in the heart of Washington, this exquisite, once in a generation, property offers a rare blend of elegance and tranquility. Enjoy stunning sunsets and serene landscapes from the 360-degree view, perfect for entertaining or relaxing. The spacious layout in this meticulously designed home provides ample space for family and guests. Cook in style with an oversized kitchen that opens to a large great room. Utilize the second kitchen, which is conveniently located to an outside-entertainment area for larger gatherings. Enhance your wellness with a home gym that is located just steps away from an indoor heated swimming pool. Within walking distance of the picturesque Lions Lake and adjacent to a Nature Reserve. Just minutes away from historic downtown Washington, enjoy unique shopping and dining along the Missouri River. Schedule your private tour today!
Location
State MO
County Franklin
Area 366 - Washington School
Rooms
Basement Bathroom, Egress Window, Walk-Out Access
Main Level Bedrooms 1
Interior
Interior Features Workshop/Hobby Area, Separate Dining, Bookcases, Cathedral Ceiling(s), Open Floorplan, Vaulted Ceiling(s), Walk-In Closet(s), Breakfast Bar, Breakfast Room, Butler Pantry, Kitchen Island, Custom Cabinetry, Eat-in Kitchen, Solid Surface Countertop(s), Walk-In Pantry, Sound System, High Speed Internet, Double Vanity, Lever Faucets, Tub, Elevator, Entrance Foyer
Heating Baseboard, Heat Pump, Zoned, Electric, Propane
Cooling Attic Fan, Ceiling Fan(s), Heat Pump
Flooring Carpet
Fireplaces Number 2
Fireplaces Type Blower Fan, Circulating, Wood Burning, Great Room, Living Room
Fireplace Y
Appliance Humidifier, Electric Water Heater, Water Softener Rented, Dishwasher, Disposal, Cooktop, Down Draft, Electric Cooktop, Free-Standing Range, Range, Refrigerator, Wall Oven, Water Softener
Exterior
Exterior Feature Balcony
Parking Features true
Garage Spaces 5.0
Pool Private, Indoor
Utilities Available Electricity Available, Propane Owned, Sewer Connected, Water Connected
View Y/N No
Private Pool true
Building
Lot Description Views
Sewer Public Sewer
Water Public
Level or Stories Multi/Split
Structure Type Brick,Frame,Vinyl Siding
Schools
Elementary Schools Washington West Elem.
Middle Schools Washington Middle
High Schools Washington High
School District Washington
Others
HOA Fee Include Other
Acceptable Financing Cash, Conventional
Listing Terms Cash, Conventional
Special Listing Condition Listing As Is
Read Less
Want to know what your home might be worth? Contact us for a FREE valuation!

Our team is ready to help you sell your home for the highest possible price ASAP
Bought with Terri Jeoffroy






