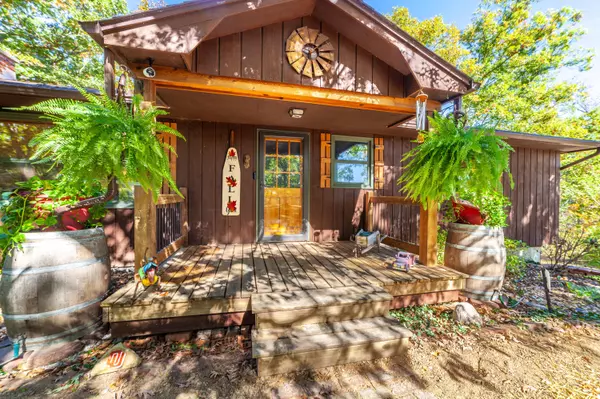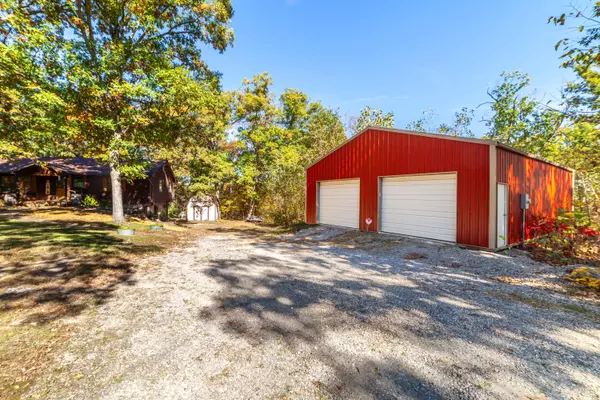$439,500
$439,500
For more information regarding the value of a property, please contact us for a free consultation.
15801 N Highway nn Sturgeon, MO 65284
4 Beds
3 Baths
2,067 SqFt
Key Details
Sold Price $439,500
Property Type Single Family Home
Sub Type Single Family Residence
Listing Status Sold
Purchase Type For Sale
Square Footage 2,067 sqft
Price per Sqft $212
Subdivision Sturgeon
MLS Listing ID 427012
Sold Date 10/02/25
Style Ranch
Bedrooms 4
Full Baths 2
Half Baths 1
HOA Y/N No
Year Built 1972
Annual Tax Amount $1,735
Tax Year 2024
Lot Size 11.570 Acres
Acres 11.57
Lot Dimensions 11.57 acres
Property Sub-Type Single Family Residence
Source Columbia Board of REALTORS®
Land Area 2067
Property Description
Welcome Home to a Private Paradise on 11.57 Wooded Acres with 2 adjoining surveyed 10 plus acre tracts ( separate listings ). MOTIVATED SELLER . Discover the perfect blend of charm, elegance, and modern comfort in this beautifully remodeled ranch home, ideally located on blacktop in the highly desirable Harrisburg school district. This home offers unparalleled privacy and outdoor enjoyment.
Step inside to an inviting, open floor plan where the kitchen flows seamlessly into the living room, complete with a cozy wood-burning insert. The adjacent enclosed sunroom opens to a spacious deck featuring both covered and uncovered areas, plus a pergola - perfect for entertaining or simply relaxing in nature. See Adjoining lots also listed and potential to buy more land. The main level boasts vaulted ceilings and stunning hardwood floors, creating a warm and airy atmosphere. You'll find two generously sized bedrooms, including a luxurious primary suite with a remodeled bathroom, a versatile spare bedroom, and a convenient laundry room with ample storage and a half bath off the kitchen.
The lower level expands your living space with two additional bedrooms, a full bath, and a two-car attached garage. For car enthusiasts, hobbyists, or those in need of extra storage, the property also includes a massive 30x40 detached garage with electricity, perfect for additional vehicles, recreational toys, or a workshop. Two additional sheds provide even more storage options.
With its blend of indoor and outdoor living spaces, modern updates, and serene surroundings, this property truly has it all. Come and see for yourself - "this is more than a house; it's a lifestyle!"
Location
State MO
County Boone
Community Sturgeon
Direction 63 North to Highway 124 West to North on Highway NN
Region STURGEON
City Region STURGEON
Rooms
Bedroom 2 Main
Bedroom 3 Lower
Bedroom 4 Lower
Dining Room Main
Kitchen Main
Interior
Interior Features Tub/Shower, Stand AloneShwr/MBR, Washer/DryerConnectn, Main Lvl Master Bdrm, Attic Fan, FireplaceScreenDr(s), Smart Thermostat, Kit/Din Combo, Liv/Din Combo, Counter-Laminate, Cabinets-Wood, Pantry
Heating High Efficiency Furnace, Forced Air, Propane
Cooling Central Electric, Ceiling/PaddleFan(s)
Flooring Wood, Carpet, Laminate, Vinyl
Fireplaces Type In Living Room, Fireplace Insert, Wood Burning
Fireplace Yes
Window Features Windows-Wood,Windows-Vinyl
Appliance Water Softener Owned
Heat Source High Efficiency Furnace, Forced Air, Propane
Laundry Laundry-Main Floor
Exterior
Parking Features Driveway-Dirt/Gravel, Garage Dr Opener(s), Built-In
Garage Spaces 4.0
Fence Backyard, Partial, Metal
Utilities Available Sewage-Lagoon, Water-District, Electric-County, Gas-PropaneTankOwned, Trash-Private
Roof Type ArchitecturalShingle
Street Surface Paved,Public Maintained
Porch Deck, Front Porch
Garage Yes
Building
Lot Description Rolling Slope
Faces East
Foundation Poured Concrete
Architectural Style Ranch
New Construction No
Schools
Elementary Schools Harrisburg
Middle Schools Harrisburg
High Schools Harrisburg
School District Harrisburg
Others
Senior Community No
Tax ID 0610008000030001
Energy Description Propane
Read Less
Want to know what your home might be worth? Contact us for a FREE valuation!

Our team is ready to help you sell your home for the highest possible price ASAP
Bought with Real Broker LLC






