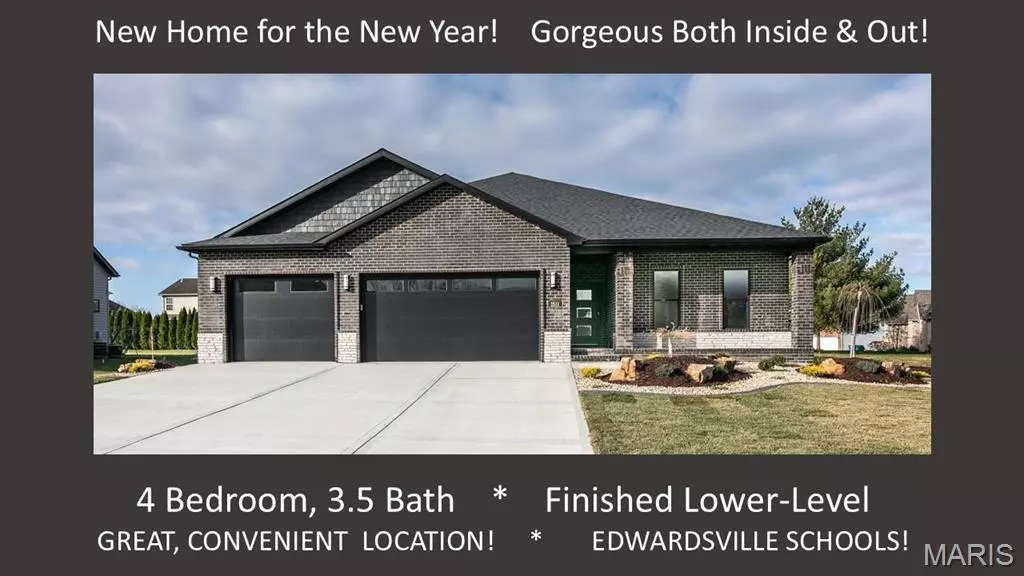$658,000
$669,900
1.8%For more information regarding the value of a property, please contact us for a free consultation.
1511 OGLESBY DR. Edwardsville, IL 62025
4 Beds
4 Baths
2,739 SqFt
Key Details
Sold Price $658,000
Property Type Single Family Home
Sub Type Single Family Residence
Listing Status Sold
Purchase Type For Sale
Square Footage 2,739 sqft
Price per Sqft $240
Subdivision Governors Way
MLS Listing ID 25013082
Sold Date 10/17/25
Style Contemporary,Ranch
Bedrooms 4
Full Baths 3
Half Baths 1
HOA Fees $25/ann
Annual Tax Amount $26
Lot Size 10,507 Sqft
Acres 0.241
Lot Dimensions 77.51 X 130 IRREG.
Property Sub-Type Single Family Residence
Property Description
Live the life of luxury with this contemporary 4 bed, 4 bath home offering over 2700 sq. ft. of comfortable living space, style & function. The open concept features a split bedroom plan that includes: great room highlighted w/ceiling feature & fireplace adorned w/shelves; main floor laundry; 1/2 bath; kitchen that features custom cabinetry, center island, solid surface counter-tops, backsplash, SS appl. & walk-in pantry & separate dining area- all the makings for a culinary adventure! The primary bedroom hosts a luxurious en-suite upgraded w/custom tiled shower, dual vanity & large walk-in closet. The other 2 bedrooms are right-sized for family members or guests. Retreat to the LL featuring beautiful luxury vinyl plank flooring that spans throughout the family room, bedroom & full bath. Outside, one will appreciate the professional landscape & the 20x10 covered patio overlooking backyard w/arbor vitae privacy screen. Duplicate listing #24075324.
Location
State IL
County Madison
Rooms
Basement 9 ft + Pour, Bathroom, Egress Window, Full, Partially Finished, Sleeping Area, Sump Pump
Main Level Bedrooms 3
Interior
Interior Features Separate Dining, Open Floorplan, Walk-In Closet(s), Kitchen Island, Custom Cabinetry, Pantry, Solid Surface Countertop(s), Double Vanity, Shower
Heating Forced Air, Natural Gas
Cooling Central Air, Electric
Fireplaces Number 1
Fireplaces Type Recreation Room, Great Room
Fireplace Y
Appliance Dishwasher, Disposal, Microwave, Gas Range, Gas Oven, Stainless Steel Appliance(s), Gas Water Heater
Laundry Main Level
Exterior
Parking Features true
Garage Spaces 3.0
Utilities Available Natural Gas Available
View Y/N No
Building
Story 1
Builder Name MUSEC HOMES, INC
Sewer Public Sewer
Water Public
Level or Stories One
Structure Type Brick,Vinyl Siding
Schools
Elementary Schools Edwardsville Dist 7
Middle Schools Edwardsville Dist 7
High Schools Edwardsville
School District Edwardsville Dist 7
Others
Ownership Private
Acceptable Financing Cash, Conventional, FHA, VA Loan
Listing Terms Cash, Conventional, FHA, VA Loan
Special Listing Condition Standard
Read Less
Want to know what your home might be worth? Contact us for a FREE valuation!

Our team is ready to help you sell your home for the highest possible price ASAP
Bought with Janell Schmittling






