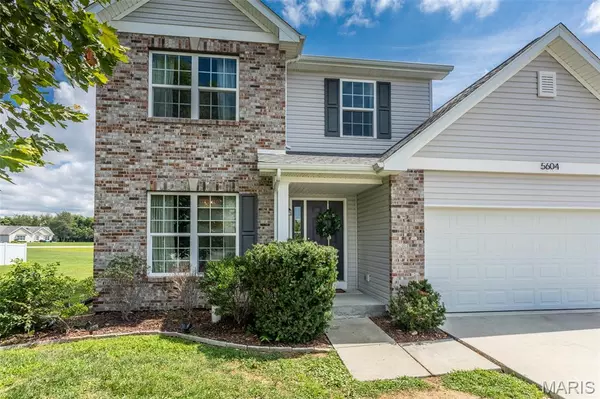$348,000
$350,000
0.6%For more information regarding the value of a property, please contact us for a free consultation.
5604 Cedar Bend DR Wood River, IL 62095
4 Beds
3 Baths
2,258 SqFt
Key Details
Sold Price $348,000
Property Type Single Family Home
Sub Type Single Family Residence
Listing Status Sold
Purchase Type For Sale
Square Footage 2,258 sqft
Price per Sqft $154
Subdivision Rock Hill Trails
MLS Listing ID 25053515
Sold Date 10/20/25
Style Traditional
Bedrooms 4
Full Baths 2
Half Baths 1
HOA Fees $35/ann
Year Built 2017
Annual Tax Amount $6,671
Acres 0.17
Lot Dimensions 82 x 100 x 91 x 61 irr
Property Sub-Type Single Family Residence
Property Description
Tucked away in a quiet cul-de-sac, this spacious 4BR/3BA Two-Story Home in the Edwardsville School District is beautifully maintained offering both space and style. The main floor features an open-concept layout perfect for modern living. Just off the entryway, a dedicated office or den provides the ideal space for working from home. The bright and inviting living room boasts a wall of windows that flood the space with natural light. The kitchen features a center island, stainless steel appliances, a tiled backsplash, and a large walk-in pantry. A generous dining area easily accommodates a full-size table and opens to the backyard through sliding glass doors. The main-floor laundry room includes a washer and dryer that stay with the home. Upstairs, you'll find a spacious primary suite with a double vanity, walk-in shower, and an oversized walk-in closet. Three additional bedrooms offer plenty of room for family or guests—one of which also features a large walk-in closet. The unfinished basement with rough-in plumbing and egress windows provides endless potential for added living space. A two-car attached garage completes the home. Don't miss your chance to own this exceptional property in a prime location!
Location
State IL
County Madison
Rooms
Basement Egress Window, Full, Roughed-In Bath
Interior
Interior Features Open Floorplan, Walk-In Closet(s), Walk-In Pantry
Heating Forced Air
Cooling Central Air
Fireplace Y
Appliance Dishwasher, Dryer, Microwave, Range, Washer
Laundry Main Level
Exterior
Parking Features true
Garage Spaces 2.0
Fence None
Amenities Available Association Management
View Y/N No
Roof Type Architectural Shingle
Private Pool false
Building
Lot Description Level
Story 2
Sewer Public Sewer
Water Public
Level or Stories Two
Structure Type Vinyl Siding
Schools
Elementary Schools Edwardsville Dist 7
Middle Schools Edwardsville Dist 7
High Schools Edwardsville
School District Edwardsville Dist 7
Others
HOA Fee Include Common Area Maintenance
Ownership Private
Acceptable Financing Cash, Conventional, FHA, VA Loan
Listing Terms Cash, Conventional, FHA, VA Loan
Special Listing Condition Standard
Read Less
Want to know what your home might be worth? Contact us for a FREE valuation!

Our team is ready to help you sell your home for the highest possible price ASAP
Bought with Sandie LaMantia






