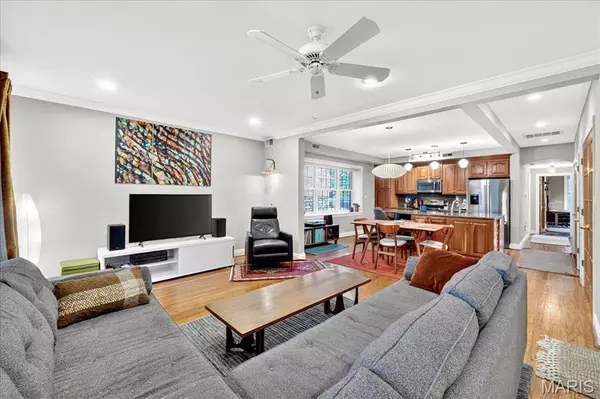$460,000
$459,000
0.2%For more information regarding the value of a property, please contact us for a free consultation.
7520 Buckingham DR #1E St Louis, MO 63105
2 Beds
2 Baths
1,360 SqFt
Key Details
Sold Price $460,000
Property Type Condo
Sub Type Condominium
Listing Status Sold
Purchase Type For Sale
Square Footage 1,360 sqft
Price per Sqft $338
Subdivision Buckingham Condos
MLS Listing ID 25062426
Sold Date 10/22/25
Style Garden,Historic,Mid-Rise 3or4 Story,Traditional
Bedrooms 2
Full Baths 2
HOA Fees $525/mo
Year Built 1935
Annual Tax Amount $4,679
Lot Size 1,306 Sqft
Acres 0.03
Property Sub-Type Condominium
Property Description
Beautifully maintained first-floor condo in the Moorlands neighborhood's Buckingham Condos — a timeless Clayton gem. Step into a sunlit, open floor plan where high ceilings, graceful chandeliers and special millwork introduce a home of historic character. Oversized windows with deep sills and crown molding flood the living and dining areas with natural light. The eat-in kitchen is thoughtfully appointed with a center island, custom cabinetry, ample pantry storage, solid-surface counters, stainless appliances and distinguished light fixtures. Through a French door just off the kitchen lies a private office — perfect for quiet study or work. Down the hall discover the 2nd bedroom and a full bath with a relaxing jet tub, then the primary suite with his-and-her closets, a striking archway, Roman shades and a luxurious bath featuring a large vanity with dual sink and custom tile walk-in shower. Additional comforts include NEW HVAC and AC in 2022, in-unit laundry, garage parking and storage locker. Just minutes from downtown Clayton's shopping, dining and parks — you will not want to miss this elegant, historic-charm condo.
Location
State MO
County St. Louis
Area 226 - Clayton
Rooms
Basement Storage Space, Walk-Out Access
Main Level Bedrooms 2
Interior
Interior Features Breakfast Bar, Chandelier, Custom Cabinetry, Kitchen Island, Kitchen/Dining Room Combo, Solid Surface Countertop(s)
Heating Electric, Forced Air
Cooling Central Air
Flooring Wood
Fireplace N
Appliance Gas Cooktop, Dishwasher, Disposal, Microwave, Gas Oven, Built-In Gas Range, Trash Compactor, Washer/Dryer Stacked, Gas Water Heater
Laundry In Unit
Exterior
Parking Features true
Garage Spaces 1.0
Amenities Available Association Management, Parking, Storage
View Y/N No
Building
Story 1
Sewer Public Sewer
Water Public
Level or Stories One
Structure Type Brick,Stone
Schools
Elementary Schools Glenridge Elem.
Middle Schools Wydown Middle
High Schools Clayton High
School District Clayton
Others
HOA Fee Include Common Area Maintenance,Sewer,Snow Removal,Trash,Water
Ownership Private
Acceptable Financing Cash, Conventional
Listing Terms Cash, Conventional
Special Listing Condition Standard
Read Less
Want to know what your home might be worth? Contact us for a FREE valuation!

Our team is ready to help you sell your home for the highest possible price ASAP
Bought with Michael Maurer






