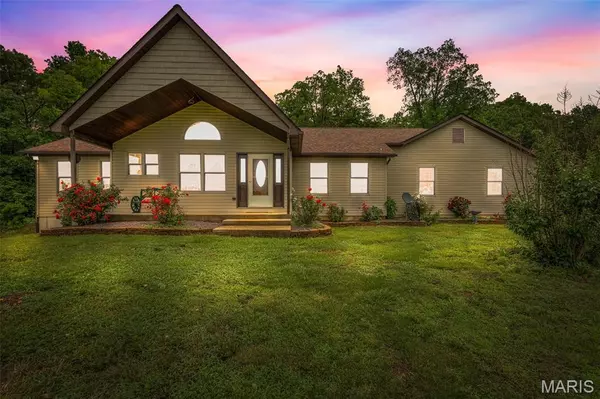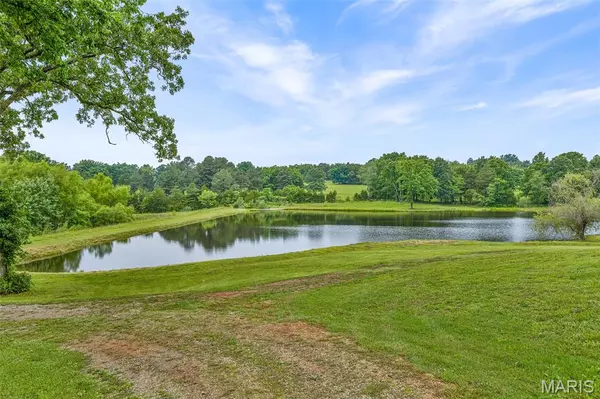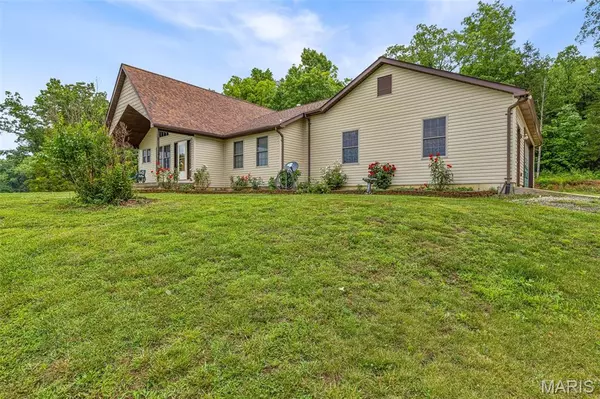$375,000
$389,000
3.6%For more information regarding the value of a property, please contact us for a free consultation.
10629 Pheasant Farm RD Irondale, MO 63648
2 Beds
2 Baths
1,732 SqFt
Key Details
Sold Price $375,000
Property Type Single Family Home
Sub Type Single Family Residence
Listing Status Sold
Purchase Type For Sale
Square Footage 1,732 sqft
Price per Sqft $216
MLS Listing ID 25035269
Sold Date 10/24/25
Style Contemporary,Ranch,Traditional
Bedrooms 2
Full Baths 2
Year Built 2004
Annual Tax Amount $2,039
Acres 9.38
Property Sub-Type Single Family Residence
Property Description
Discover peace and privacy at 10629 Pheasant Farm Rd in Irondale, MO. Set on nearly 10 acres, this property features a 3.5-acre stocked pond, open pasture suitable for horses, and a quiet, natural setting. The home offers a large vaulted great room with beautiful 3/4 inch knotty pine tongue-and-groove ceiling and walls, 2 bedrooms, 2 full baths, and a full walk-out basement with a stubbed-in bath—perfect for adding a bedroom and living quarters. The oversized 30x28 garage offers great storage or workshop space. Located in Valley R-VI School District, this home includes central air, gas heat, septic, and well. A great opportunity for hobby farming, fishing, or peaceful country living. *An additional 7 acres adjoining the property may be available for purchase—contact agent for details.
Location
State MO
County Washington
Area 733 - Irondale
Rooms
Basement Bath/Stubbed, Concrete, Egress Window, Full, Unfinished, Walk-Out Access
Main Level Bedrooms 2
Interior
Heating Forced Air, Natural Gas
Cooling Central Air
Fireplaces Number 1
Fireplaces Type Circulating, Family Room
Fireplace Y
Appliance Dishwasher, Microwave, Electric Oven, Electric Range, Refrigerator, Electric Water Heater
Exterior
Parking Features true
Garage Spaces 2.0
Utilities Available Electricity Connected, Water Connected
View Y/N No
Building
Lot Description Adjoins Wooded Area, Pond on Lot, Private, Secluded, Suitable for Horses, Waterfront
Story 1
Sewer Septic Tank
Water Well
Level or Stories One
Structure Type Vinyl Siding
Schools
Elementary Schools Belgrade Elem.
Middle Schools Valley High
High Schools Valley High
School District Valley R-Vi
Others
Acceptable Financing Cash, Conventional
Listing Terms Cash, Conventional
Special Listing Condition Standard
Read Less
Want to know what your home might be worth? Contact us for a FREE valuation!

Our team is ready to help you sell your home for the highest possible price ASAP
Bought with Lauren Carver






