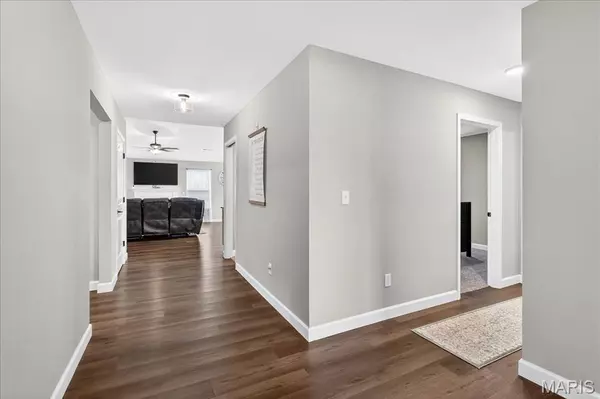$350,000
$359,900
2.8%For more information regarding the value of a property, please contact us for a free consultation.
1524 Lexi LN Mascoutah, IL 62258
3 Beds
2 Baths
1,641 SqFt
Key Details
Sold Price $350,000
Property Type Single Family Home
Sub Type Single Family Residence
Listing Status Sold
Purchase Type For Sale
Square Footage 1,641 sqft
Price per Sqft $213
Subdivision Lakeside Estates
MLS Listing ID 25051876
Sold Date 10/25/25
Style Craftsman
Bedrooms 3
Full Baths 2
Year Built 2023
Annual Tax Amount $4,783
Acres 0.1598
Property Sub-Type Single Family Residence
Property Description
Welcome to 1524 Lexi Lane, Mascoutah — This beautifully maintained ranch blends classic charm with modern comfort. The exterior features a shingled roof, brick and board-and-batten siding, a manicured front yard, concrete driveway, and an attached garage. Inside, the open living area offers a lofted ceiling, dark wood-style vinyl tile flooring, chandelier, glass-covered fireplace, and ceiling fan. The light-filled dining room flows into a stylish kitchen with stainless steel appliances, decorative backsplash, white cabinetry, and elegant granite countertops. Bedrooms feature plush carpet and ceiling fans, while the main suite boasts large windows and a spa-like bath with a marble-finish shower, double vanity, and coordinating vinyl tile flooring. A second full bath, laundry area with washer/dryer, and a generous backyard—adjacent to common ground with a lake view—provide both comfort and appeal. Move-in ready and thoughtfully designed, this home offers easy living in a desirable location.
Location
State IL
County St. Clair
Rooms
Basement None
Main Level Bedrooms 3
Interior
Interior Features Eat-in Kitchen, Entrance Foyer, Open Floorplan, Separate Shower, Solid Surface Countertop(s), Walk-In Closet(s)
Heating Forced Air
Cooling Central Air
Fireplace N
Appliance Stainless Steel Appliance(s), Dishwasher, Disposal, Dryer, Range, Refrigerator, Washer
Laundry Main Level
Exterior
Parking Features true
Garage Spaces 2.0
View Y/N No
Private Pool false
Building
Lot Description Adjoins Common Ground, Back Yard, Rectangular Lot
Story 1
Sewer Public Sewer
Water Public
Level or Stories One
Structure Type Brick Veneer
Schools
Elementary Schools Mascoutah Dist 19
Middle Schools Mascoutah Dist 19
High Schools Mascoutah
School District Mascoutah Dist 19
Others
Acceptable Financing Cash, Conventional, FHA, USDA, VA Loan
Listing Terms Cash, Conventional, FHA, USDA, VA Loan
Special Listing Condition Standard
Read Less
Want to know what your home might be worth? Contact us for a FREE valuation!

Our team is ready to help you sell your home for the highest possible price ASAP
Bought with Shawna Holtman






