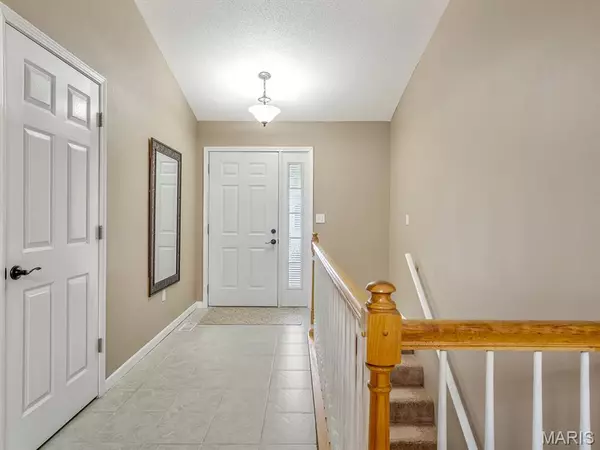$335,000
$325,000
3.1%For more information regarding the value of a property, please contact us for a free consultation.
2709 Hunters Crossing DR Edwardsville, IL 62025
3 Beds
2 Baths
1,780 SqFt
Key Details
Sold Price $335,000
Property Type Single Family Home
Sub Type Single Family Residence
Listing Status Sold
Purchase Type For Sale
Square Footage 1,780 sqft
Price per Sqft $188
Subdivision Hunters Xing
MLS Listing ID 25065367
Sold Date 10/27/25
Style Traditional
Bedrooms 3
Full Baths 2
HOA Fees $4/ann
Year Built 2000
Annual Tax Amount $6,107
Lot Size 10,306 Sqft
Acres 0.2366
Lot Dimensions 128.85 X 80
Property Sub-Type Single Family Residence
Property Description
From the amazing location to the easy everyday living of the floor plan, this is a must see. The front yard is inviting with mature landscaping and welcoming front porch. The foyer is open to living room with hard wood floors, windows that allow the natural light inside, and is great place to gather or entertain. Kitchen is the heart of the home with granite countertops, great workspace, pantry, and open to breakfast nook. Step outside for morning coffee or evening bar-b-ques in the backyard. The covered patio is the perfect place to relax. Primary bedroom is the perfect retreat with new carpet, walk in closet, updated bath with tile shower and additional closet for great storage. Two additional bedrooms with new carpet and full bath round out the main level. Lower level features family room as well as laundry area with great storage space, workout room, or workshop for all your projects. Updates include new roof in 2024, water heater in 2023, vinyl privacy fence, updated appliance, and trim work. Close to MCT Trails, schools, shopping, restaurants, and everything GlenEd has to offer, this ranch is a must see. Schedule your private tour today.
Location
State IL
County Madison
Rooms
Basement Partially Finished, Partial
Main Level Bedrooms 3
Interior
Interior Features Breakfast Room, Eat-in Kitchen, Entrance Foyer, Granite Counters, Open Floorplan, Storage, Walk-In Closet(s)
Heating Forced Air
Cooling Central Air
Fireplaces Number 1
Fireplaces Type Gas, Living Room
Fireplace Y
Appliance Dishwasher, Disposal, Microwave, Electric Range, Refrigerator
Laundry In Basement
Exterior
Parking Features true
Garage Spaces 2.0
Fence Back Yard, Privacy, Vinyl
Utilities Available Cable Available, Electricity Connected, Natural Gas Connected, Phone Available, Sewer Connected, Water Connected
Amenities Available Common Ground
View Y/N No
Private Pool false
Building
Lot Description Back Yard, Some Trees
Story 1
Sewer Public Sewer
Water Public
Level or Stories One
Structure Type Brick Veneer,Vinyl Siding
Schools
Elementary Schools Edwardsville Dist 7
Middle Schools Edwardsville Dist 7
High Schools Edwardsville
School District Edwardsville Dist 7
Others
HOA Fee Include Common Area Maintenance
Acceptable Financing Cash, Conventional, FHA, VA Loan
Listing Terms Cash, Conventional, FHA, VA Loan
Special Listing Condition Standard
Read Less
Want to know what your home might be worth? Contact us for a FREE valuation!

Our team is ready to help you sell your home for the highest possible price ASAP
Bought with Bryce Brow






