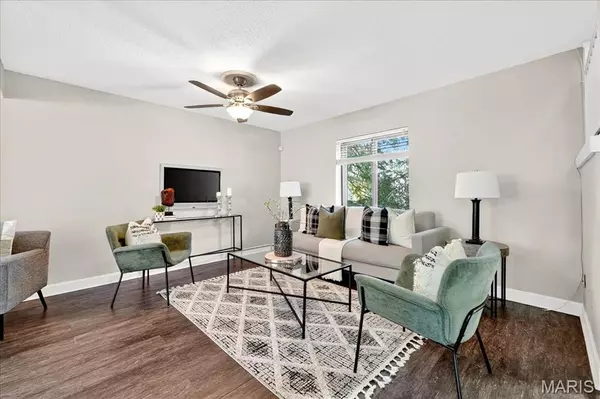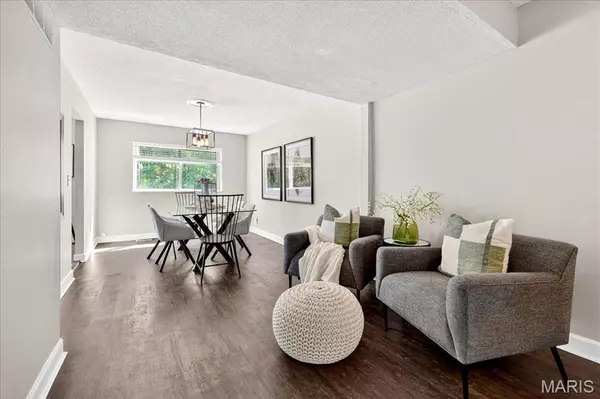$190,000
$195,000
2.6%For more information regarding the value of a property, please contact us for a free consultation.
183 Carmel Woods DR Ellisville, MO 63021
3 Beds
3 Baths
1,774 SqFt
Key Details
Sold Price $190,000
Property Type Townhouse
Sub Type Townhouse
Listing Status Sold
Purchase Type For Sale
Square Footage 1,774 sqft
Price per Sqft $107
Subdivision Kiefer Creek Condo
MLS Listing ID 25057703
Sold Date 10/28/25
Style Traditional
Bedrooms 3
Full Baths 2
Half Baths 1
HOA Fees $368/mo
Year Built 1971
Annual Tax Amount $2,226
Lot Size 4,748 Sqft
Acres 0.109
Property Sub-Type Townhouse
Property Description
Discover award winning Rockwood schools & exceptional value in this beautifully updated townhouse, ideally located within walking distance to the vibrant amenities of Bluebird Park. Featuring over 1,500 sq ft of well-designed living space & an open floor plan flooded with natural light, this home offers effortless comfort & style in every detail. Enjoy a chef-inspired kitchen equipped with stainless steel appliances & abundant counter space—perfect for everyday cooking or entertaining guests. Spacious living & dining areas provide versatile space for relaxation or hosting, complimented by a private primary suite & two additional bedrooms for optimal comfort and privacy. The finished lower level adds extra living, playing & storage options, while recent upgrades including a new refrigerator (2023), newer HVAC system (2022) & water heater (2023) ensure peace of mind. Step outside to a fenced patio ideal for pets, family gatherings, or quiet outdoor enjoyment. Experience unmatched convenience with two assigned parking spaces, a ground-level entrance, and close proximity to popular restaurants, shopping & everyday services. With Bluebird Park's aquatic center, playgrounds, walking trails, dog park & community events just steps away, this home is a rare opportunity for a lively & connected lifestyle in West County!
Location
State MO
County St. Louis
Area 348 - Marquette
Rooms
Basement Partially Finished, Full, Sump Pump, Walk-Out Access
Interior
Heating Forced Air, Natural Gas
Cooling Ceiling Fan(s), Central Air, Electric
Fireplace N
Exterior
Exterior Feature Private Entrance
Parking Features false
Fence Fenced
Amenities Available Outside Management
View Y/N No
Building
Lot Description Level
Story 2
Sewer Public Sewer
Water Public
Level or Stories Two
Structure Type Other,Stucco
Schools
Elementary Schools Ellisville Elem.
Middle Schools Selvidge Middle
High Schools Marquette Sr. High
School District Rockwood R-Vi
Others
HOA Fee Include Insurance,Maintenance Grounds,Sewer,Snow Removal,Trash,Water
Acceptable Financing Cash, Conventional
Listing Terms Cash, Conventional
Special Listing Condition Standard
Read Less
Want to know what your home might be worth? Contact us for a FREE valuation!

Our team is ready to help you sell your home for the highest possible price ASAP
Bought with Rebecca Schene






